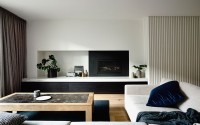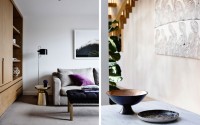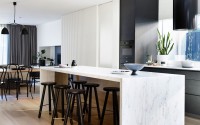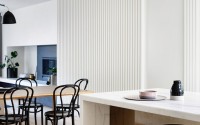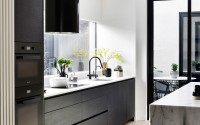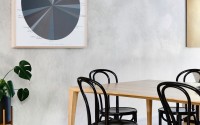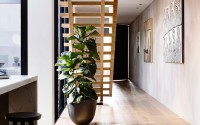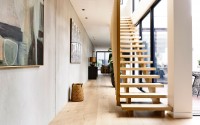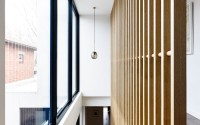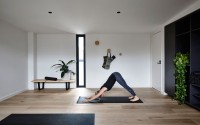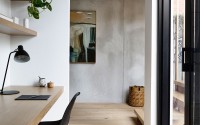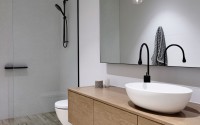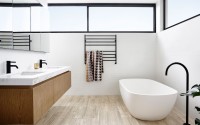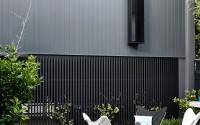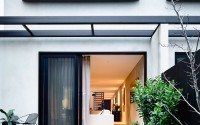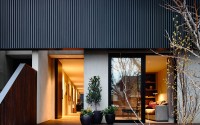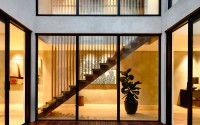House in Elwood by InForm
This private residence located in Elwood, Australia, was designed in 2015 by InForm.

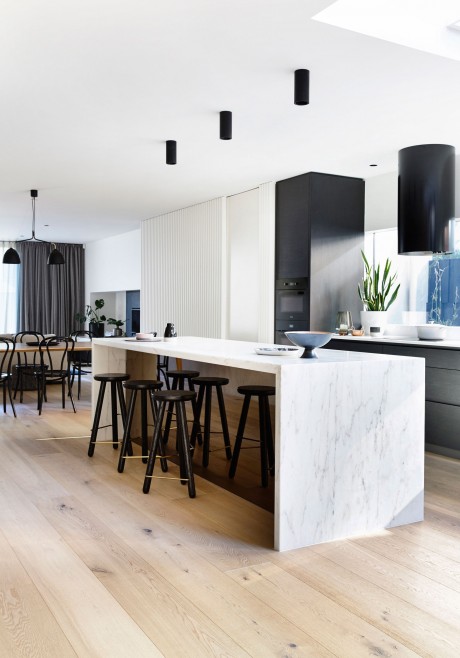
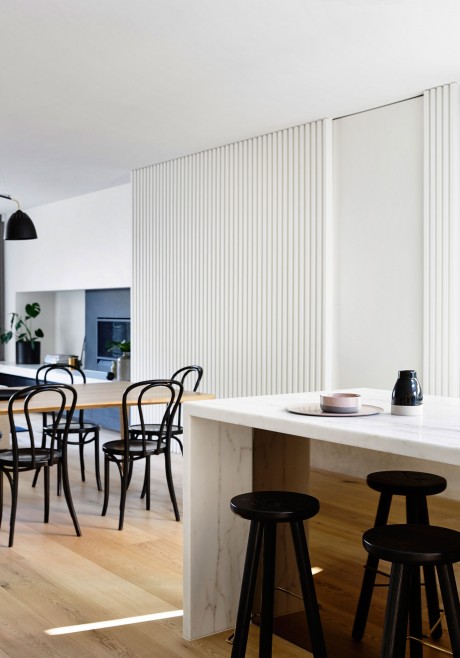
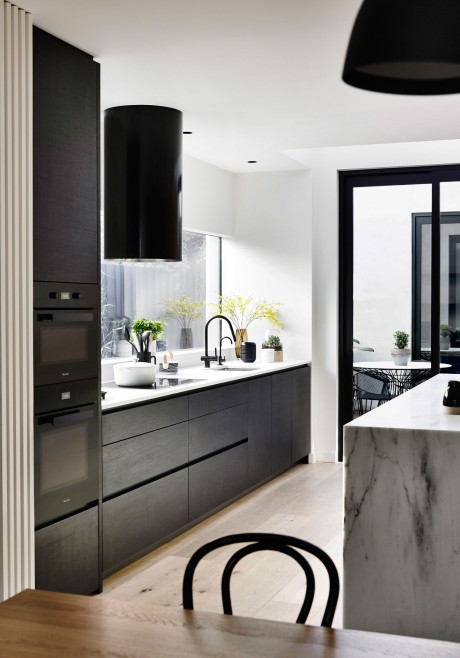
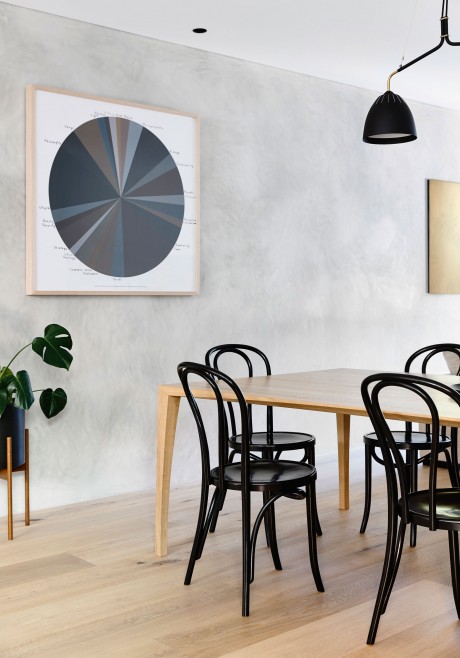
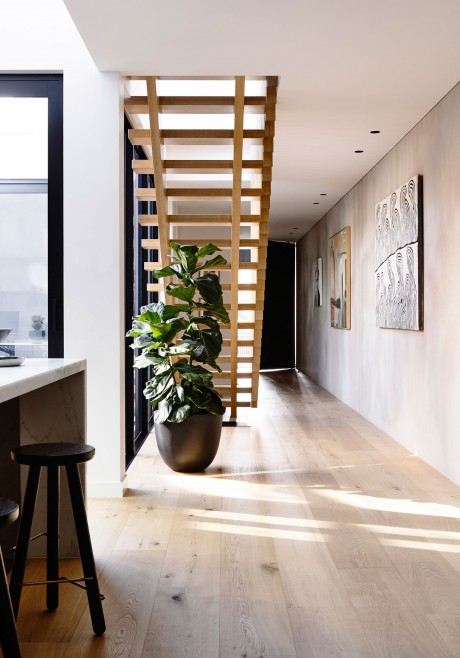
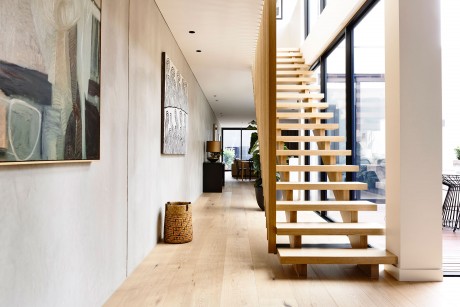
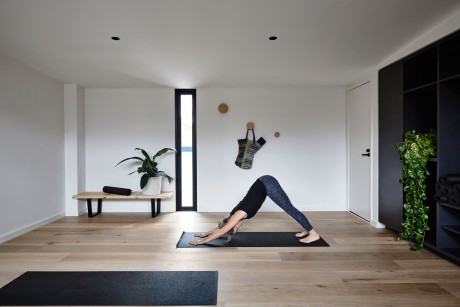
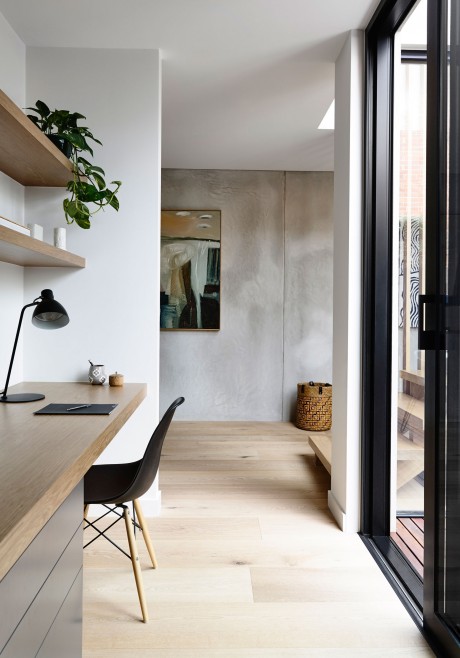

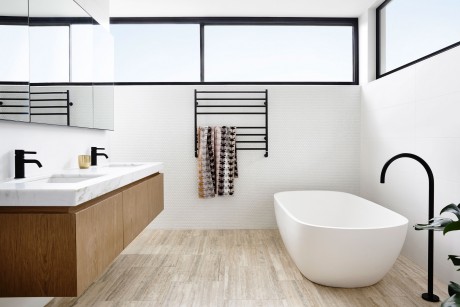
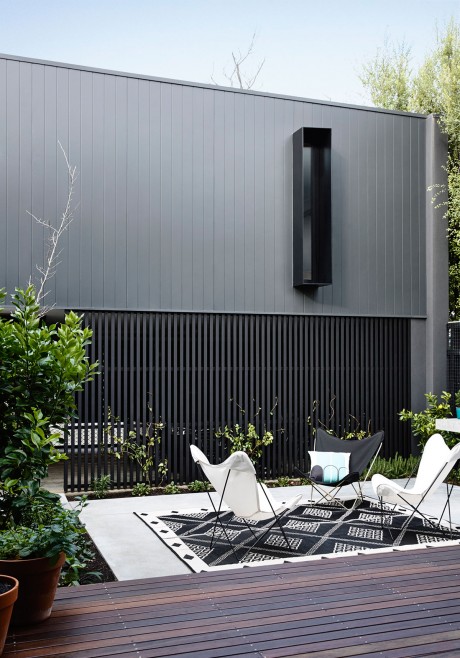
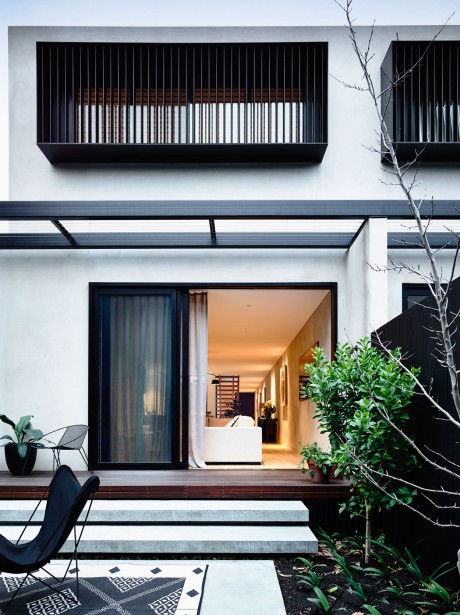
Description by InForm
A concrete party wall extends the entire length of the townhouse, separating it from its neighbour (it is one in a row of three) and visually connecting the front entry to the rear courtyard garden. On the ground floor the study, kitchen and living areas flow around a glazed central courtyard, which with an adjacent crafted timber stair provides a central light source and focus to the long lineal space.
A small den provides a quiet retreat and addresses the front deck and garden. The upper floor includes two luxuriously appointed bedrooms and a yoga studio, Yoga Lane, sits above the carport beyond the rear courtyard.
A long black timber balustrade off the front bedrooms hovers over the entry porches of all three townhouses and forms a unifying element for the building. It is capped with a steel framed pergola that on
Photography by Derek Swalwell
- by Matt Watts