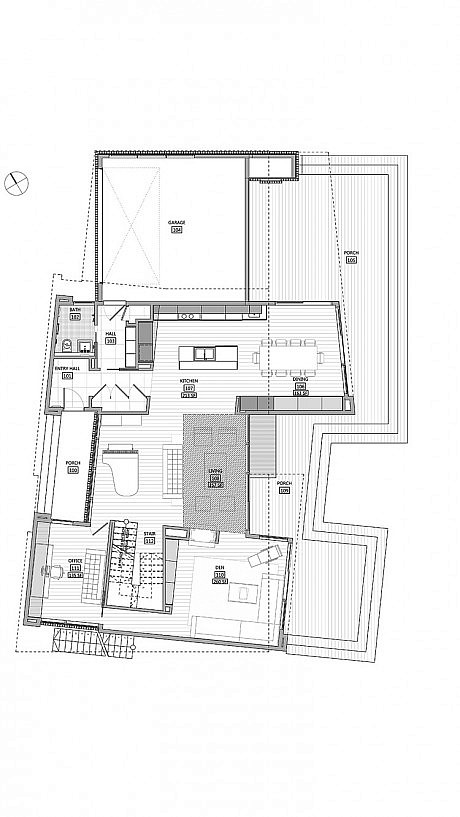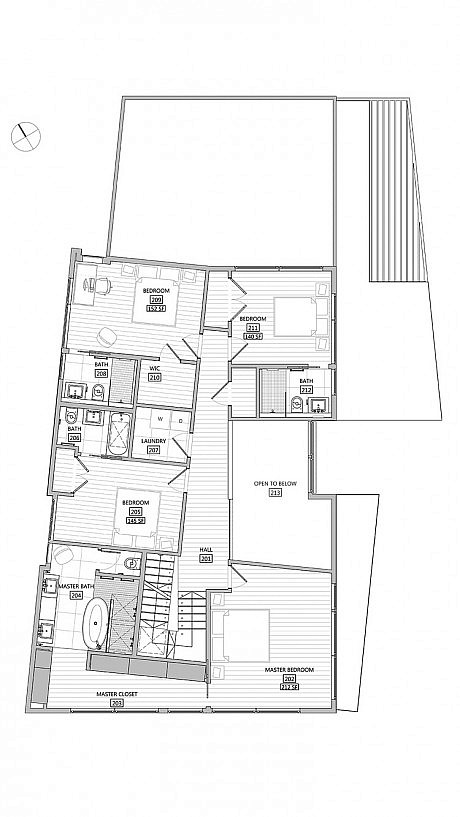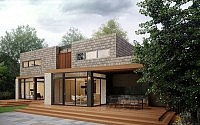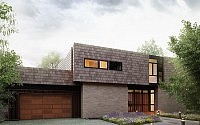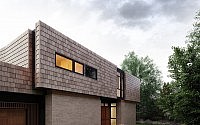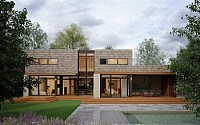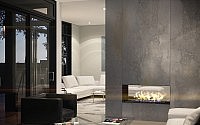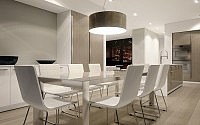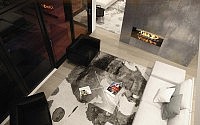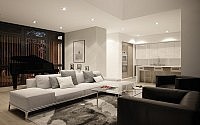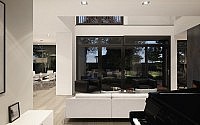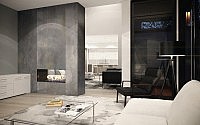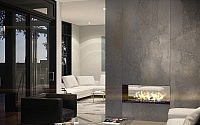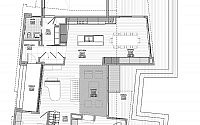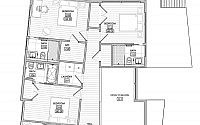Center Road Residence by Labhaus
This single family residence in Old Greenwich, Connecticut is replacing a small original beach shack moved to the lot at some point in the post-war years.

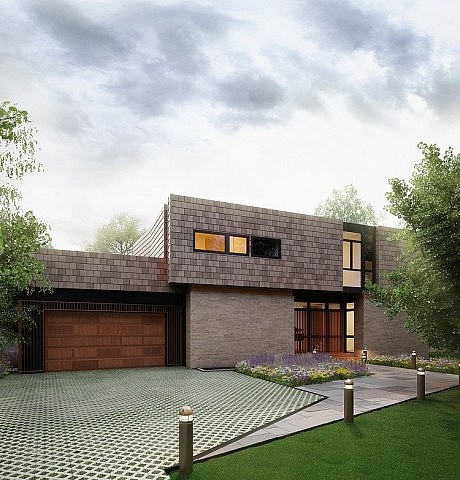
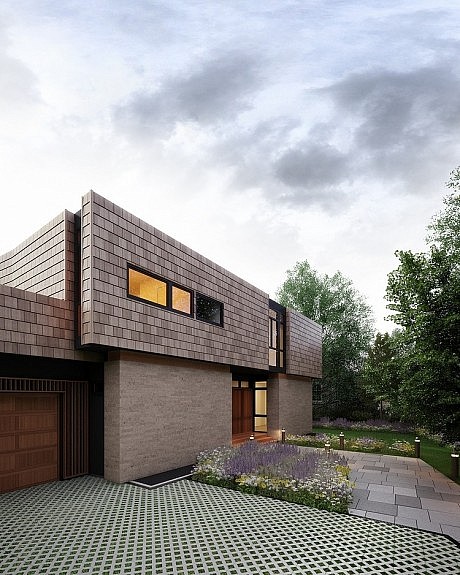
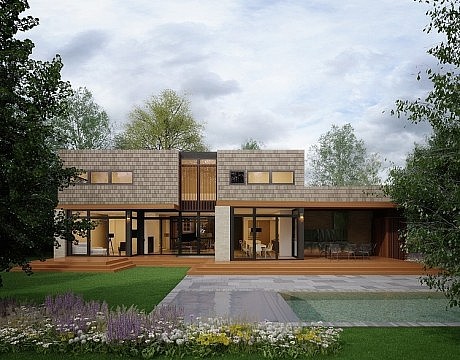
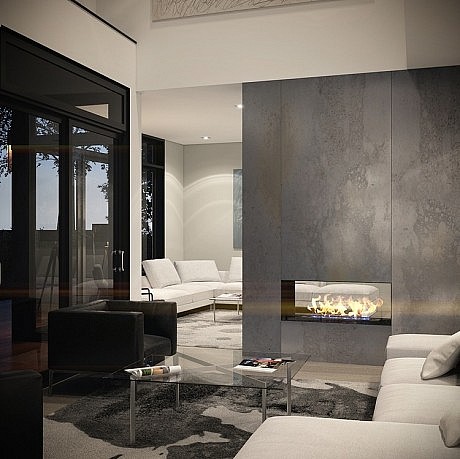
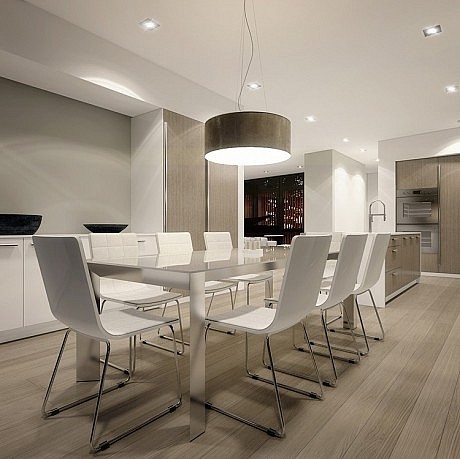
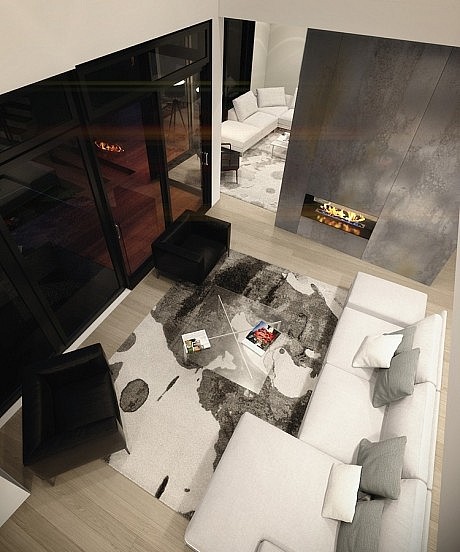
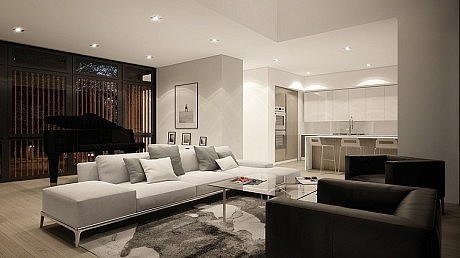
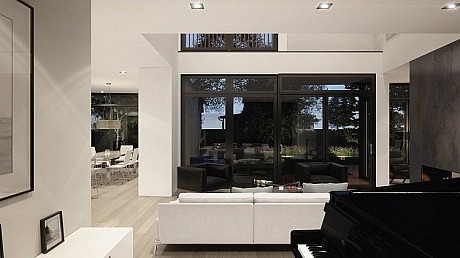
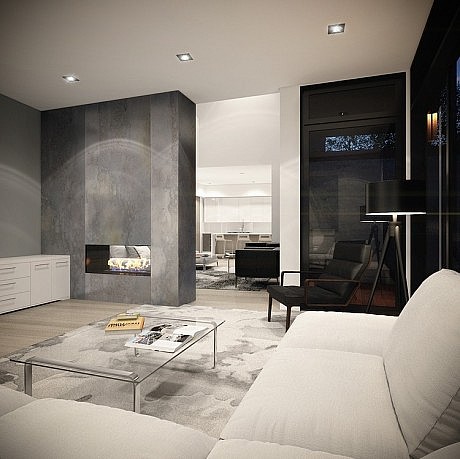
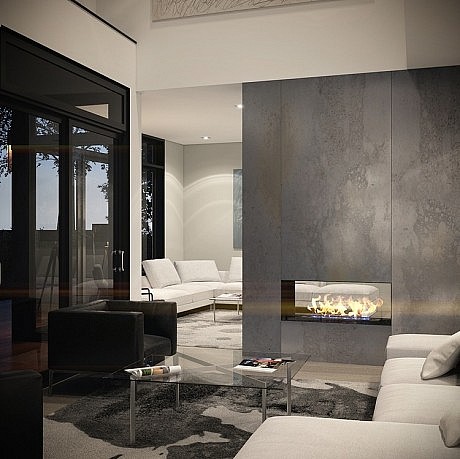
Description by Labhaus
This hybrid structure utilizes a unique structural concept whereby both the main and second floor are construction of two slightly opposing modular sections in a narrow V-form, with the second floor turned 84 degree. By spanning the upstairs modules across the lower floor modules, a large, open span is achieved, allowing higher ceilings and double height spaces to create a unique openness in the floor plan.
The project features rich, regionally appropriate materials including bleached cedar shake and custom-hewn limestone cladding. Clear garapa louvers and and generous decking, combined with black metal accents panels, however, lend a modern edge.
