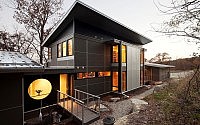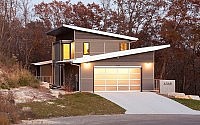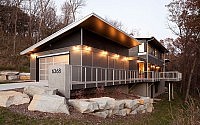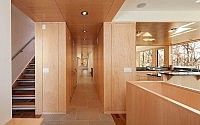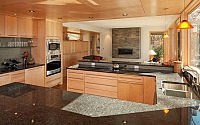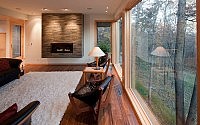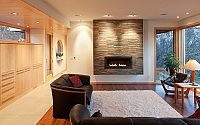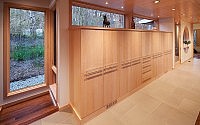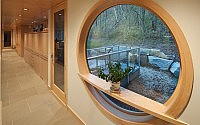Zumbro Zen by SALA Architects
This energy-efficient and sustainable home designed by SALA Architects is located in Rochester, Minnesota.

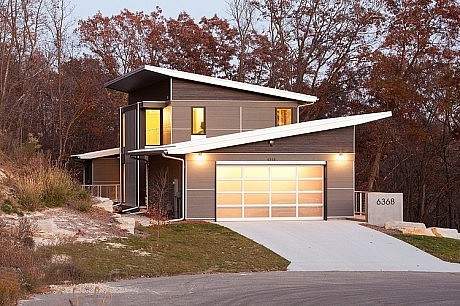
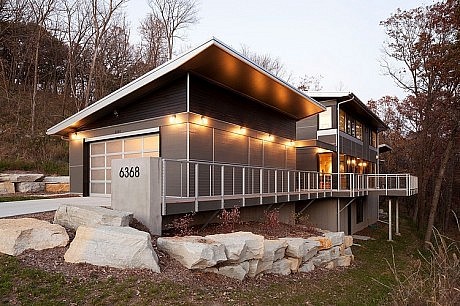
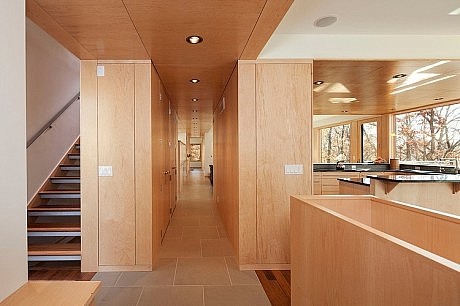
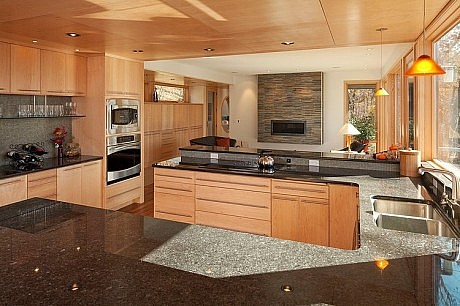
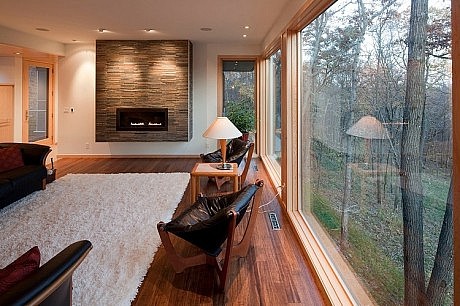
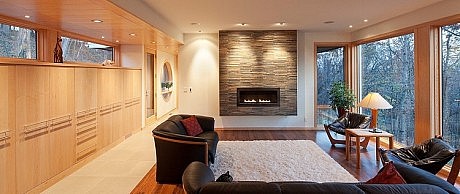
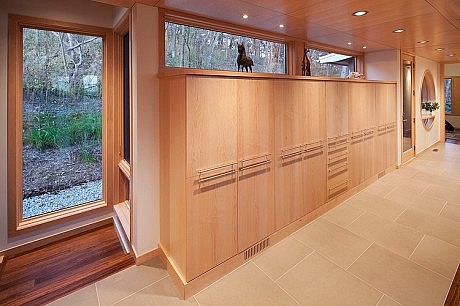
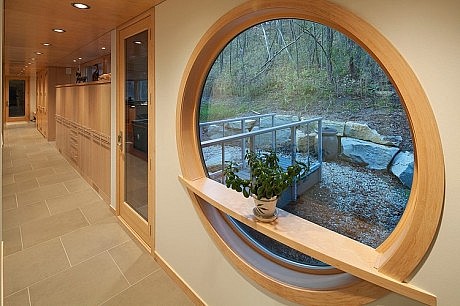
Description by SALA Architects
Unfolding like a strand of pearls from west to east across a steeply descending slope, this energy-efficient and sustainable home commands expansive winter views from its lofty ledge high above the north bank of the Zumbro River. Designed as a series of three linked pods, one each for garage, dwelling and retreat, this collection of sun-drenched forms strikes a quiet and respectful pose on this naturally wooded site.
Sustainable components:
Passive solar heating and daylighting
Natural ventilation due to the narrow building profile and open plan
Geothermal heating, cooling and domestic hot water
PV-ready
High-efficiency appliances
Dual-flush toilets
Bamboo floors and vanity tops
Recycled and recyclable steel roofs
Composite fiber-cement siding
