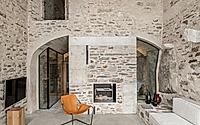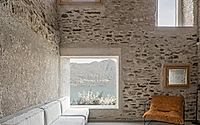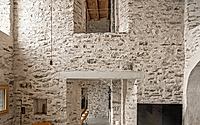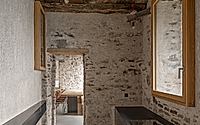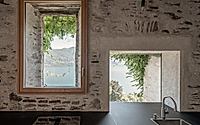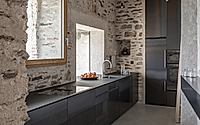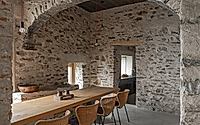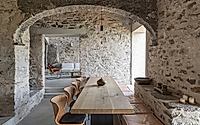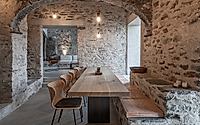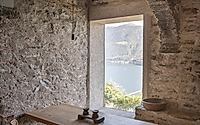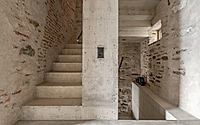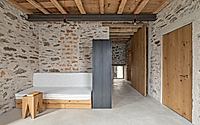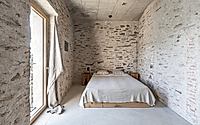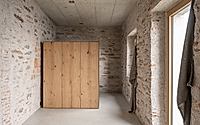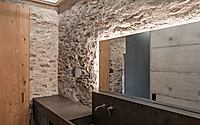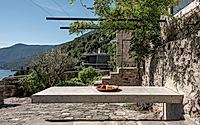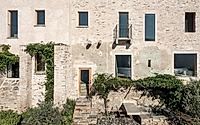Transformation House ME: Blending History with Modern Living
Unveiling Transformation House ME, a historic home in Brissago, Switzerland, reimagined by Wespi de Meuron Romeo in 2023. This architectural marvel combines the beauty of Lake Maggiore views with a vineyard setting. With a focus on enhancing the structure’s inherent qualities, the renovation introduces modern living spaces that harmonize with the natural stone surroundings, demonstrating a respectful blend of history and contemporary design.











About Transformation House ME
Redefining Historical Architecture: The Journey of Transformation House ME
In the quaint village of Brissago Piodina, Switzerland, lies Transformation House ME, a project that delicately balances the preservation of historical architecture with contemporary design needs. Designed by Wespi de Meuron Romeo in 2023, this house is not just a residence but a narrative of architectural evolution. Set against the idyllic backdrop of Lake Maggiore and surrounded by its own vineyard, this historic building underwent a transformation that not only enhanced its aesthetic appeal but also optimized its functionality.
Upon arrival, one is greeted by the scenic uphill journey from the village, revealing the house’s unique position. The existing structure, plagued by past interventions, lost some of its original charm. Oversized terraces and unnecessary plastering marred its external beauty, while the interior spaces on the residential floors barely whispered their once-rich narrative compared to the more expressive cellar and roof truss.
The heart of this project lies in its gentle yet profound conversion aimed at uncovering and amplifying the building’s innate architectural qualities. A strategic relocation of the living room, dining room, and kitchen to the basement brought these spaces into direct contact with the garden. This move allowed for the removal of the disproportionate upper terrace, reinstating the building’s historical integrity.
A Symphony of Light and Space
The introduction of a two-story living space revolutionized the house’s spatial dynamics, promoting an engaging vertical communication while ensuring optimal lighting through creatively placed openings. The upper floor bathroom and staircase area now feature a visual connection to the stunning roof truss, thanks to innovative horizontal glazing. This design choice not only brings the truss into the everyday experience of the home but also serves as a nod to the building’s historic essence.
While the upper floors retain their original window openings, the basement welcomes light and views through three new, thoughtfully sized openings. These additions, particularly in the kitchen and dining room, feel inherently natural, suggesting they might echo the placement of original openings.
A Respectful Union of Old and New
One of the project’s most visually impactful decisions was stripping back the non-historic plaster to reveal the enchanting natural stone walls beneath – a move that aligns with the traditional aesthetics of the village. These walls, now partially plastered in a manner that likely mirrors their original state, harmonize beautifully with the new energy-efficient windows, floors, and walls against the backdrop of the preserved beams and vaulted ceilings.
The introduction of a concrete ceiling in the basement, necessitated by the installation of a new lift, signifies the symbiotic relationship between maintaining historical integrity and embracing modern advancements.
Transformation House ME emerges as a testament to the respectful and thoughtful renovation of historical architecture. By blurring the lines between past and present, Wespi de Meuron Romeo has crafted a dwelling that not only pays homage to its origins but also embraces the needs of contemporary living, setting a benchmark for architectural transformation projects worldwide.
Photography by Giacomo Albo
Visit Wespi de Meuron Romeo

