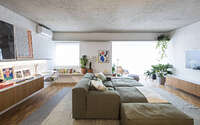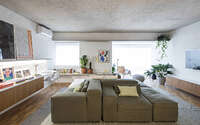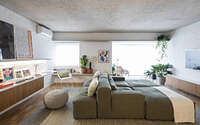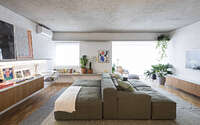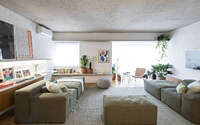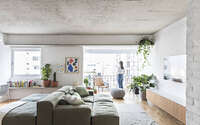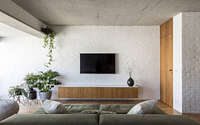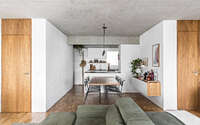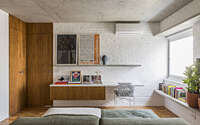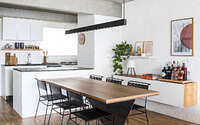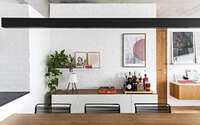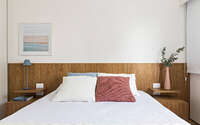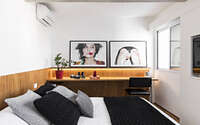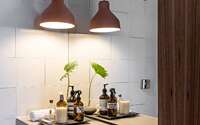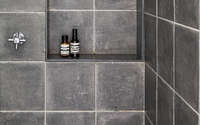VCH Apartment by David Ito Arquitetura
VCH Apartment is an inspiring 1,076 sq ft home located in Sao Paulo, Brazil, designed in 2019 by David Ito Arquitetura.













About VCH Apartment
A Modern Transformation in São Paulo’s Jardins Neighborhood
In the heart of São Paulo’s Jardins district, a revamped 100sqm (1,076 sq. ft.) apartment embodies a young client’s aspirations. The redesign masterfully merges a bedroom and balcony with the living space, delivering expansive city views and ample sunlight. An open concept effortlessly flows the kitchen into this luminous area, fostering an inviting social ambiance.
Versatile Living Room Design
The client’s vision? A multipurpose living room for movie nights, social gatherings, and daily work. Positioned away from the TV, the designated office space remains undistracted. Remarkably, the room’s versatility lies in the large green modular couch. It morphs to suit all three needs. A cohesive carpet anchors the entire room, defining its essence.
Custom Creations and Natural Elements
Crafted specially for this space, the dining table exhibits a freijó wood top, harmonizing with other bespoke wooden elements. The iron plate “V” base, subtly nodding to the client’s surname, provides elegant support. Plants dispersed throughout punctuate the space with vibrant green, enhancing the project’s color scheme.
Soulful Material Selection
Materials like concrete, white exposed bricks, freijó wood, and iron interplay seamlessly. Original ipê wood floors from the 70s rejuvenate, echoing the apartment’s rich history. White ceramics from Portobello accentuate the kitchen walls, melding seamlessly with the living room’s design.
Rediscovering Architectural Features
Despite the apartment’s modest ceiling height, designers stripped away linings, revealing the raw concrete slab beneath, repaired only where essential. The lighting is both strategic and unobtrusive, with most of it embedded within concrete shelves and custom wooden pieces. This oblique illumination lends the space a cozy, pristine atmosphere.
Consistent Themes in Private Spaces
Bedrooms exude familiarity: wood, concrete, green, and soft lighting. Bathrooms showcase São Paulo’s urban gray tones via ceramic tiles, complemented by concrete washbasins and cement-tiled surfaces. The project’s aesthetics resonate even in the toilets, accentuated by ceramic pendants.
Elevating Ambiance with Furnishings
Thoughtfully chosen furniture and lighting pieces augment the apartment’s warmth, culminating in a blend of elegance and functionality.
Photography by Maíra Acayaba
Visit David Ito Arquitetura
- by Matt Watts