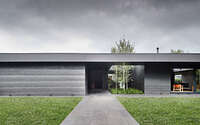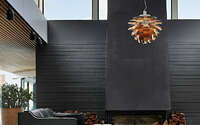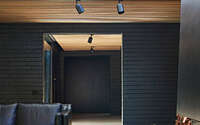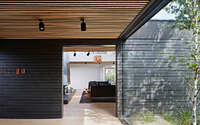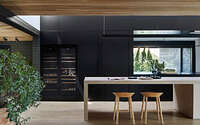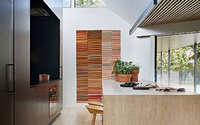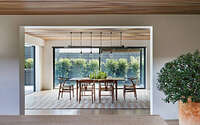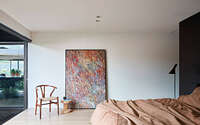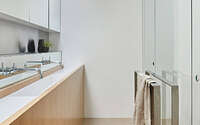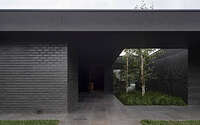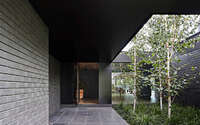Central Park Road Residence by Studiofour
Central Park Road Residence is a minimalist single-story home located in Melbourne, Australia, designed in 2019 by Studiofour.











About Central Park Road Residence
Rekindling a Home’s Essence
Our mission? Restore the home’s fundamental form, weaving in an atmosphere rich in character. Our blueprint centered around crafting an authentic dwelling. Given the clients’ Danish roots, we aimed to encapsulate “Hygge”— the Danish sentiment of warmth and contentment.
More than a Renovation: Recapturing the Soul
To our clients, the project’s value transcended mere functionality. We rejuvenated an existing structure, preserving its inherent spirit.
A Welcoming Transition: The Entryway
Upon arrival, a pronounced eave highlights the façade’s horizontal lines, melding with the home’s original architecture. Strategic punctures in this eave invite landscaping near the entrance and channel more light indoors, all while maintaining privacy.
Continuity in Design: Inside and Out
We amplified the façade’s horizontality by adjusting brickwork patterns. The exterior’s brick motif extends inward, shaping spaces with unembellished integrity. These interiors embrace raw beauty, shunning needless decoration.
Balancing Openness with Tranquility
Addressing a key challenge, we harmonized our clients’ preference for open spaces with the need for quietude. The home’s unassuming façade contrasts its interior; as one enters, layers of spaces unravel.
Brick walls from the exterior weave into the home’s core—encasing the kitchen and meals area. These walls then form portals, linking nearby spaces like the dining, living, and bar areas. We reinforced this spatial layering with plate glass walls intersecting solid ones. While keeping spaces soundproof, we ensured visual connectivity.
Melding Home with Nature
We further intertwined the home with its surrounding garden, establishing a layered dialogue between nature and architecture. This light-bathed, airy abode fosters a unique tranquility, evoking a profound sense of mindfulness.
Photography courtesy of Studiofour
Visit Studiofour
- by Matt Watts