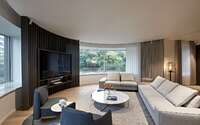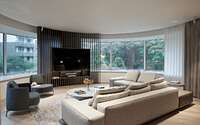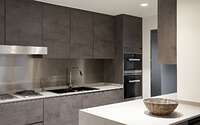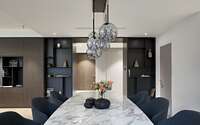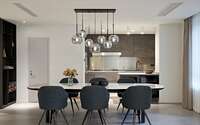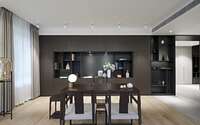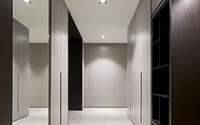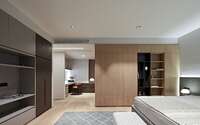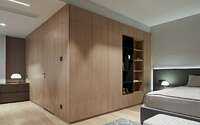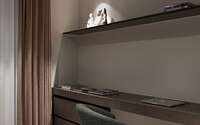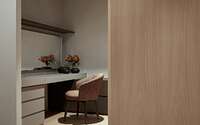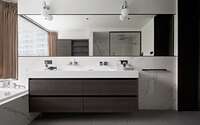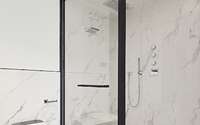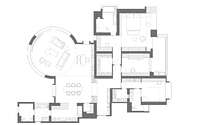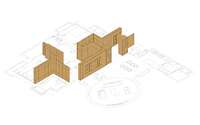Skyline Apartment by Bylu Design
Skyline Apartment is located in a luxury compound in the heart of Shanghai, China. It has been recently designed by Bylu Design.

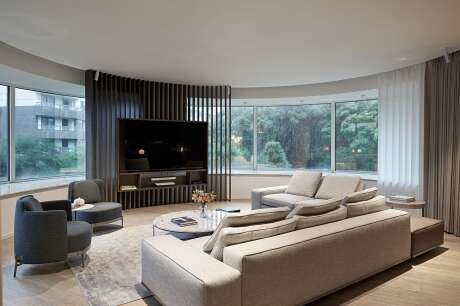
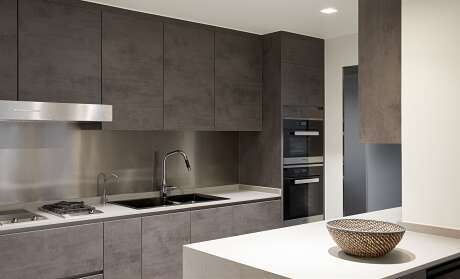
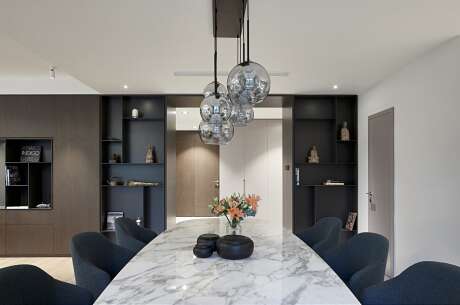
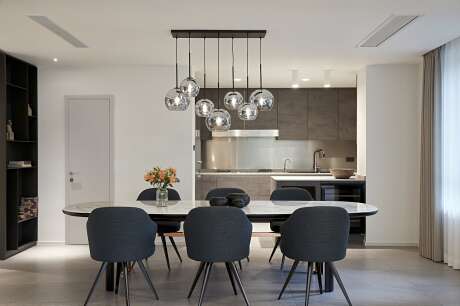
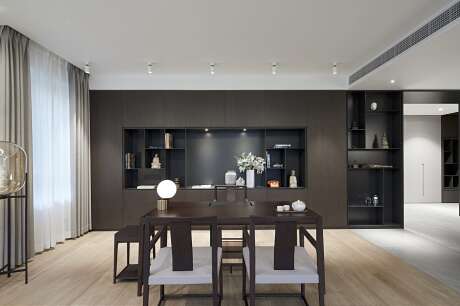
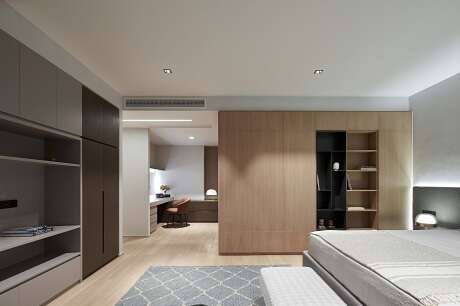
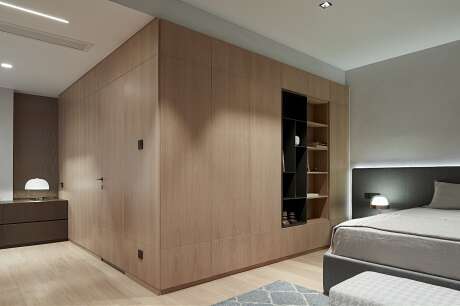
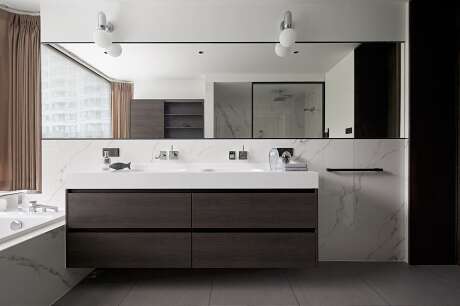
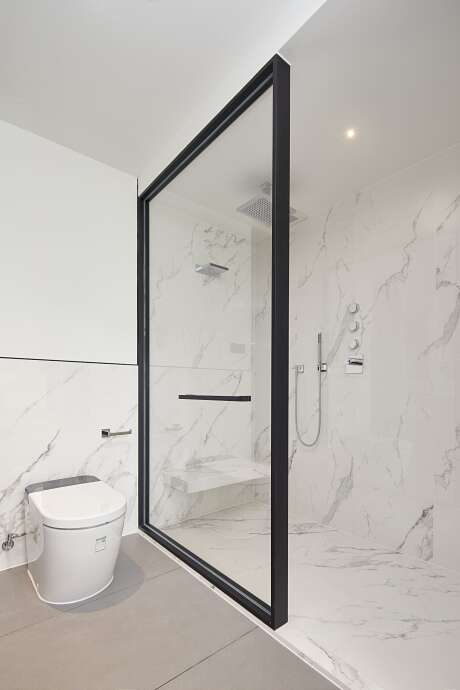
About Skyline Apartment
Urban Sanctuary Amidst Skyscrapers
In the heart of a cityscape, a 240 sqm (2,583 sqft) apartment emerges as a modern haven for a Chinese family. Catering to the client’s wishes, we’ve crafted this space with natural materials and soft hues, providing a serene escape from urban bustle. Strategically, the entrance bisects the floor plan, differentiating the communal spaces from private zones.
Morphing Furnishings: The Design Marvel
Central to our design, a custom piece of furniture gracefully winds its way through the home. It effortlessly transitions from a high cabinet at the entrance to storage, paneling, bookshelves, and even bedroom doors. This versatile design accentuates the apartment’s fluidity.
Nighttime Comforts: Bedrooms and More
The nighttime section boasts two bedrooms, each featuring walk-in closets and en-suite bathrooms. Additionally, a private studio serves dual purposes: a workspace and an occasional guest room. The master suite dazzles with a unique addition—a dedicated makeup corner.
Artistic Entrance and Lavish Living
The entrance hall exudes minimalistic charm. Diverse materials and hues mark distinct zones: a dark oak bench greets visitors, while twin grey lacquered cabinets store outerwear. The luxurious living room, awash in a grayscale palette, hosts a plush modern sofa. This central piece visually demarcates the lounge from the tea space. Drawing inspiration from traditional Asian tea houses, the custom TV set becomes a statement piece.
Wooden Wonders and Spatial Segregation
The living room’s white oak flooring strikingly contrasts with the dark oak TV set, steering attention its way. The custom cabinet’s finishes—dark oak and gunmetal grey—alongside the contrasting flooring, seamlessly delineate the tea and dining spaces.
Master Bedroom: A Multifunctional Cube
The master bedroom’s wooden cube stands out. Doubling as both furniture and space, it’s a library, cabinet, and even envelopes the en-suite. It cleverly sections off the makeup area, shields the bed from the entrance, and bathes the room in a cozy warmth, thanks to its light wooden finish.
Photography courtesy of Bylu Design
Visit Bylu Design
- by Matt Watts