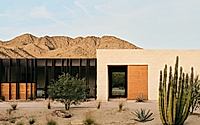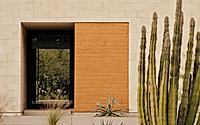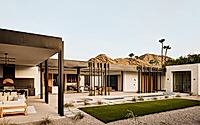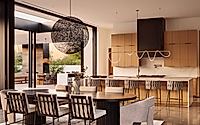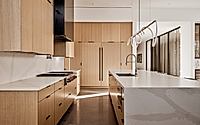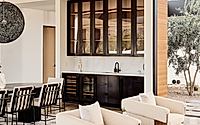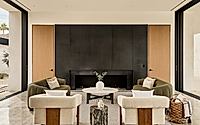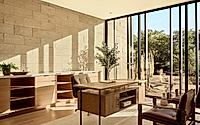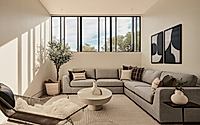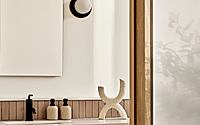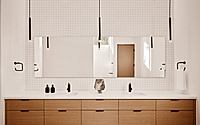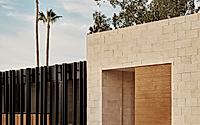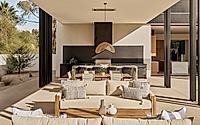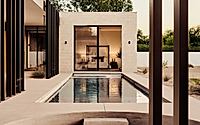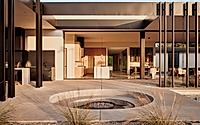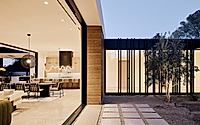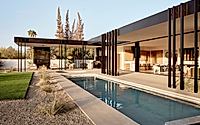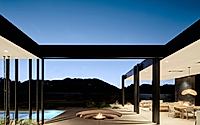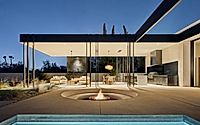Mockingbird: Modern Desert Oasis by The Ranch Mine
Discover Mockingbird, a masterpiece in Paradise Valley, Arizona, where The Ranch Mine architects blend modern design with the desert’s raw beauty. This courtyard-style home redefines luxury with its harmonious indoor-outdoor living, inspired by the resilient ocotillo plants and the rugged mountains.
Experience how Mockingbird‘s modest height, sunken fire pit, lap pool, and organic interiors embrace Arizona’s sun-drenched allure, offering a sanctuary that truly celebrates its natural surroundings.













About Mockingbird
Welcome to Mockingbird: A Desert Jewel
Nestled in Paradise Valley, Arizona, “Mockingbird” stands out as a courtyard-style home crafted by The Ranch Mine. This design merges the desert’s raw beauty with modern sophistication. Here, indoor and outdoor living seamlessly intertwine.
Exterior Elegance: Metal Fins and Travertine
Upon approaching Mockingbird, striking metal fins catch your eye. These fins, inspired by ocotillo plants, add dynamic texture and serve vital functions. They shade interiors from Arizona’s intense sun and ensure privacy. Additionally, the home’s travertine facade pays tribute to the surrounding rugged mountains, grounding it in nature.
Innovative Design: Embracing the Landscape
Mockingbird’s design, reaching only 15 feet (4.57 meters) high, maintains a low profile. This choice preserves breathtaking mountain views. Its architectural layout, shaped like a “C,” revolves around a central courtyard. The great room, with its pocketing multi-slide doors, creates a fluid transition between indoor and outdoor spaces.
The Ultimate Backyard Retreat
The backyard serves as a comprehensive sanctuary. It features a covered patio with a full kitchen, dining, and living areas. A steel fireplace and thin metal fins add structure. Nearby, a sunken fire pit offers an intimate space under the stars. The lap pool, with a Baja shelf and hot tub, extends towards the primary suite.
Interior Harmony with Nature
The interiors reflect organic and neutral tones, allowing nature to take center stage. A massive steel-clad fireplace anchors the great room. Exposed aggregate concrete and wood cabinetry flow throughout. In the primary bathroom, skylights and high windows bathe the space in ever-changing natural light, enhancing the white Fireclay tiles.
Photography by Dan Ryan Studio
Visit The Ranch Mine
- by Matt Watts