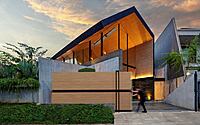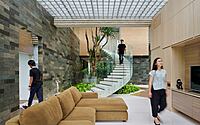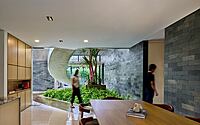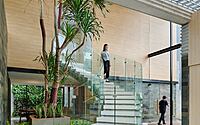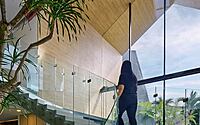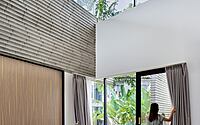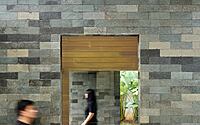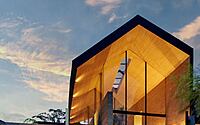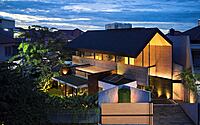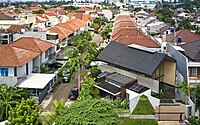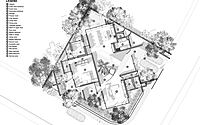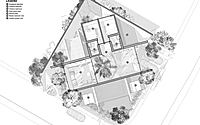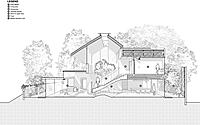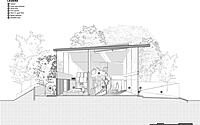Bernaung House: RAD+ar’s Sustainable Design in Tropical Tangerang
The Bernaung House, designed by RAD+ar in Tangerang, Indonesia, embodies the essence of sheltering inherent in the tropical belt’s residents.
This sustainable house, crafted in 2022, merges traditional comfort with modern energy efficiency. Boasting an atrium for natural ventilation and ceilings adorned with monochrome timber, it’s a sanctuary that frames the lush greenery and vast skies of urban Tangerang, emphasizing the beauty of living comfortably with minimal energy consumption in the tropics.










Visit Bernaung House
Bernaung House: Embracing Shelter
Bernaung means sheltering—a simple yet deep tradition among tropical belt people. Before we had modern houses, living in the tropics meant easy comfort. And real sustainability is all about reaching this comfort with less energy. So, the design brings together daily tasks under one big roof. Right in the middle, an atrium guides the eye and also helps air flow freely. This design ensures fresh air moves easily through the house.
Merging Design with City Greens
Placed diagonally on its spot, the design connects the house to the garden, letting people see the sky from both ends. This layout captures the city’s green spaces, making the garden seem bigger than it is. The roof inside has simple wood patterns, creating playful shadows during the day and highlighting lights at night.
Smartly, the building faces north-south to let in more light but keeps out too much heat. The roof center, made for light and fresh air, cleverly directs strong heat away from living spaces. Even in a tight 400 sqm (4,305 sqft) area, the house shows the power of smart design among other close-by houses.
Surrounded by unique walls and tiny gardens, the design is about smart, easy living. It plays with air and light in special ways, showing the best of tropical living. With this house, RAD+ar sets an example, hoping for more energy-saving homes in Southeast Asia.
Photography courtesy of RAD+ar
Visit RAD+ar
- by Matt Watts