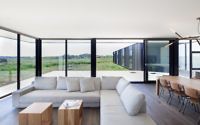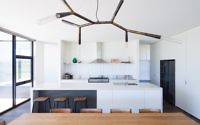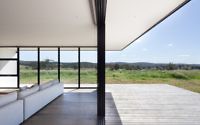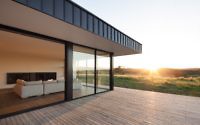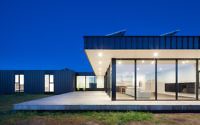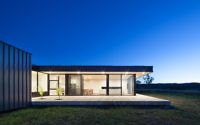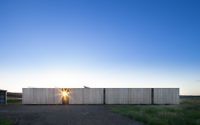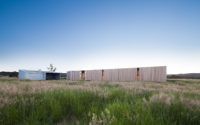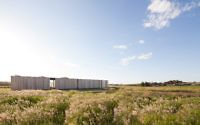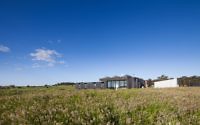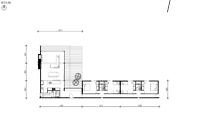House in Franklinford by Modscape
House in Franklinford is a modern private residence located in Franklinford, Australia, designed in 2017 by Modscape.

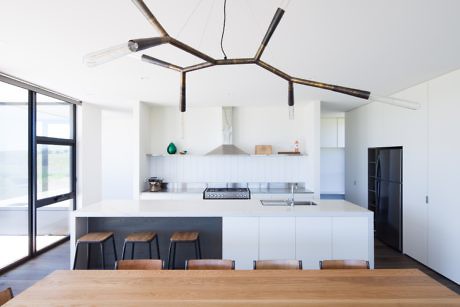
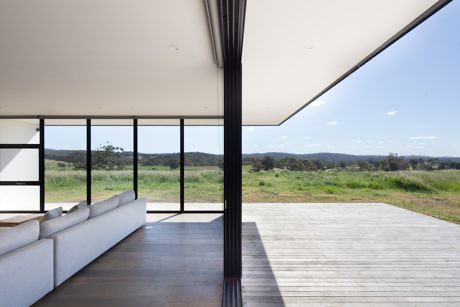
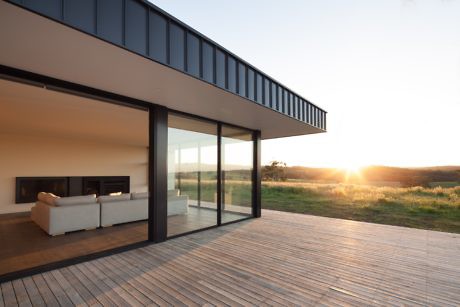
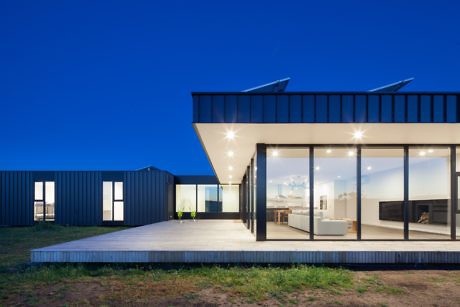
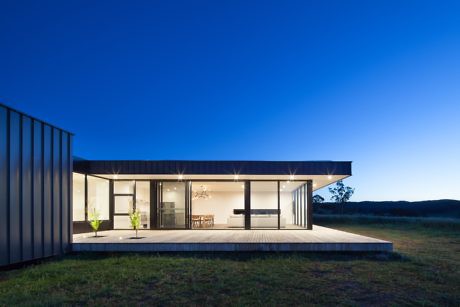
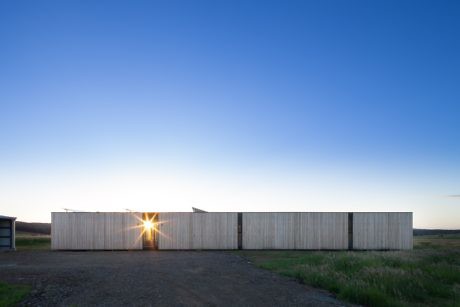
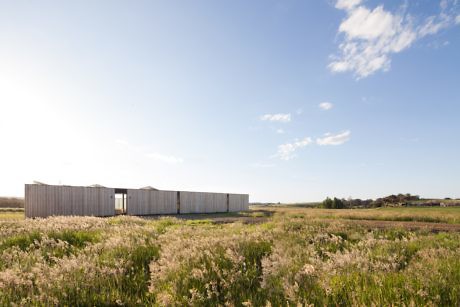
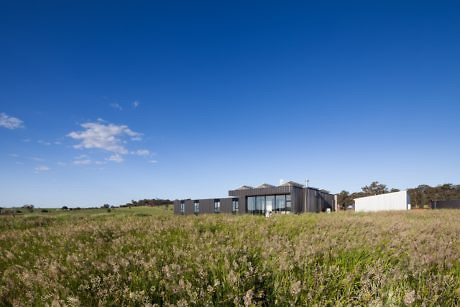
About House in Franklinford
Sustainable Living in the Heart of Nature
Perched serenely in an open field, an off-the-grid house marries breathtaking views with stellar environmental performance. Nestled in Victoria’s Central Highlands, this residence in Franklinford offers a tranquil retreat for two families. It stands as a testament to rural serenity, inviting extended family members to gather, unwind, and delight in the countryside.
A Nod to Agricultural Elegance
Drawing inspiration from local farm structures, the house sports a modular design with a Colorbond exterior and Vitrabond accents. However, it’s the radially sawn timber board & batten that steals the spotlight. This inviting façade hides a peaceful haven within, while its elongated shape ensures privacy and seclusion.
Inside, a light material palette brightens spacious interiors. White walls, a marble-effect Caesarstone benchtop, and sleek white laminate joinery stand in striking contrast to dark oak floors.
Designed for Living and Entertaining
The heart of the home beats in the expansive living wing, distinct from the private bedrooms. Here, floor-to-ceiling windows open onto a sunny, north-facing deck, seamlessly blending indoor and outdoor spaces. Upon entry, the view of paddocks and a creek captivates, inviting guests to relax and soak in the beauty. A practical mudroom with outdoor access, complete with a seat for removing boots, underscores the thoughtful design.
Embracing Off-Grid Innovation
Sustainability defines every facet of this home. A nearby shed houses the solar panels and storage, while a massive 80,000L (21,133 gallons) water tank supports the household’s needs. Incorporating Structural Insulated Panels (SIPs), the construction ensures a well-insulated envelope, optimizing energy use. Oriented to bask in winter sunlight, the house employs carefully designed eaves and thermally efficient, double-glazed windows to minimize summer heat gain.
This sanctuary not only embraces off-grid living but does so without sacrificing comfort or style, proving that sustainable design and rural charm can coexist beautifully.
Photography by John Madden
Visit Modscape
- by Matt Watts