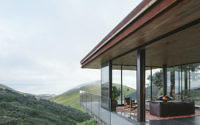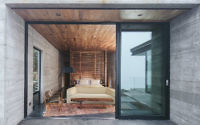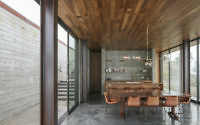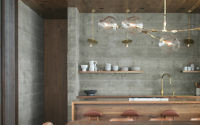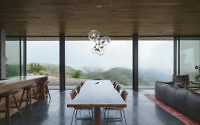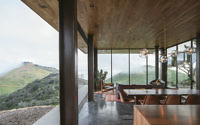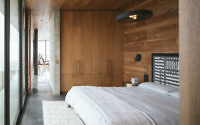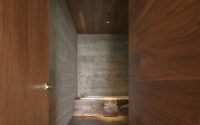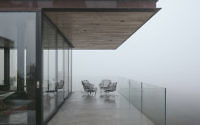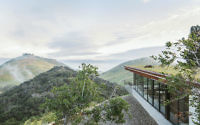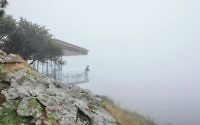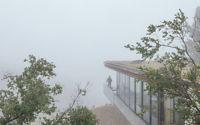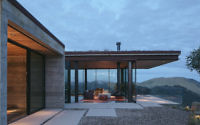Off-Grid Guest House by Anacapa
Located in Santa Barbara, California, Off-Grid Guest House is a modern guest house designed in 2017 by Anacapa.











About Off-Grid Guest House
Embarking on a journey to highlight the harmony between architecture and nature, we explore a modern guest house in California. This residence stands as a beacon of sustainable living and architectural ingenuity, set against the backdrop of one of the state’s last untouched coastal areas.
Eco-Conscious Design in a Pristine Setting
In California’s dwindling undeveloped coastal regions, a modern guest house emerges on a wildlife preserve. It showcases a harmonious blend of residential development and ecological preservation. Nestled on a steep hillside, architects designed the residence to minimize visual and environmental impact. Consequently, the house, with its low profile and green roof, offers breathtaking views of the Pacific Ocean and rolling hills. Expansive decks and sliding glass doors enhance the connection to the surrounding landscape.
Innovative Architectural Collaboration
Dan Weber of Anacapa and designer Steve Willson of Willson Design led the project, prioritizing environmental sensitivity. Their commitment to green building practices is evident in every aspect of the design and construction process. This dedication resulted in sustainable systems and mindful material choices, ensuring the guest house respects its natural surroundings.
Off-Grid Living at Its Finest
Situated in a remote area without electricity, the guest house and the owner’s main residence operate completely off-grid. They rely on a photovoltaic energy system for power, employing LED lighting and energy-efficient appliances to minimize energy consumption. The house features a private well and a sophisticated water treatment system, promoting sustainable water use and waste management.
Natural Climate Control
The residence employs innovative methods to maintain comfortable interior temperatures. Radiant floor heating, abundant operable sliding glass for cross ventilation, and an insulating green roof work together to regulate the indoor climate. This green roof not only merges the home with its landscape but also conserves water, underscoring the project’s environmental commitment.
Harmonious Material Selection
The guest house’s design is rooted in simplicity and integration with the natural environment. Materials such as steel, concrete, and glass were chosen for their ability to blend into the landscape and age gracefully. Warmth and character are infused into the space through rich walnut accents and custom furnishings by Jessica Helgerson Interior Design, creating a home that is both elegant and inviting.
The inclusion of a detached garage, subtly integrated into the hillside, underscores the thoughtful approach to preserving the natural beauty of the site. This modern guest house not only stands as a testament to sustainable and sensitive design but also offers a model for future developments in ecologically sensitive areas.
Photography courtesy of Anacapa
Visit Anacapa
- by Matt Watts