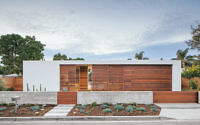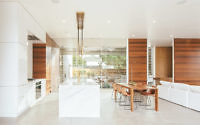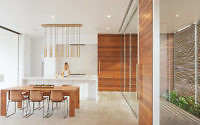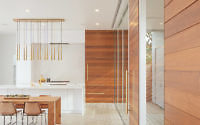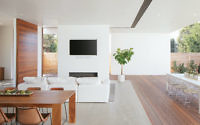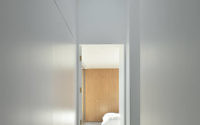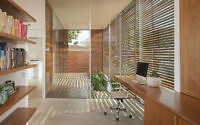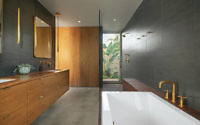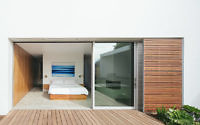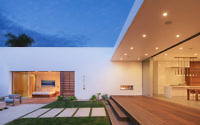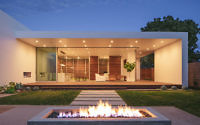Minimalist Urban Residence by Anacapa
Designed in 2017 by Anacapa Architecture, Minimalist Urban Residence is an inspiring single-story house situated in Santa Monica, California.










About Minimalist Urban Residence
A Modern Sanctuary for a Young Entrepreneur
In Santa Barbara, CA, a young entrepreneur’s private residence shines with contemporary design. The home, embracing natural light, features an array of fixed and sliding glass elements, including skylights. It boasts three bedrooms and two bathrooms.
The exterior showcases a blend of ipe wood and white stucco. Inside, warmth radiates from custom walnut cabinetry, Italian marble, and brass fixtures.
Designed for Indoor-Outdoor Living
This modestly sized home, 2500 sq ft (about 232 sq m), caters to Santa Barbara’s temperate climate. Sliding doors and windows throughout invite endless ventilation, blurring the line between indoors and outdoors. The home’s heart, encompassing the kitchen, dining, and living area, opens entirely to the elements on sunny days. Radiant heat cement floors and two indoor fireplaces ensure comfort on cooler days.
An Entertainer’s Dream
The home reflects the owner’s love for entertaining. Guests enter to a view of lush gardens and an outdoor fire pit, a popular weekend gathering spot for wine and barbecues.
Photography courtesy of Anacapa
Visit Anacapa Architecture
- by Matt Watts