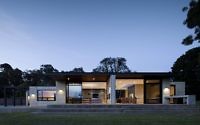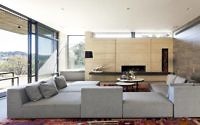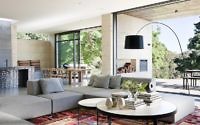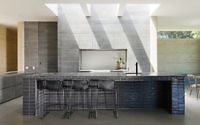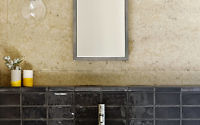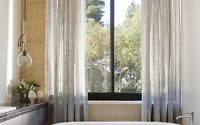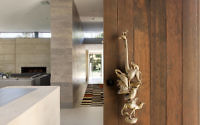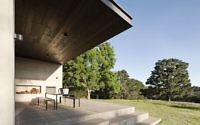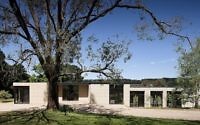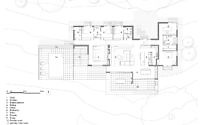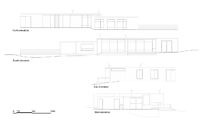Merricks House by Robson Rak Architects
Merricks House is an inspiring single-family house located in Merricks North, Australia, designed in 2013 by Robson Rak Architects.









About Merricks House
Creating a Family Retreat in Merricks North
A couple with two young boys purchased a 10-acre (about 4.05 hectares) farm block in Merricks North, just 50 minutes from Melbourne. They envisioned a new house for their growing family, a weekend retreat spanning generations.
Their initial brief called for a simple, rectangular home with symmetrical spaces, creating order and a natural light glow throughout.
Designing with Nature and Light
We persuaded the clients to break from the rectangular plan, creating dynamic spaces with quiet retreats, like a window seat by the fireplace.
The house’s design responds to the land’s natural slope, resulting in a two-level structure with three distinct zones, offering a low, elongated presence on the landscape.
A ‘Plane’ tree near the master bedroom inspired the house’s placement. The master bedroom, aligned with the tree, anchors the house’s westward extension.
The east zone includes the master bedroom, ensuite, walk-in robe, and study. The study, accessible from outside, enjoys a private north view.
The central zone houses the main living areas, including the kitchen, dining, and entrance. Eaves shade high windows, and skylights ensure a constant glow, especially in the kitchen and entrance.
The kitchen features a front section with a hand-made tiled island and a utilitarian rear butler’s kitchen in stainless steel. This zone also contains a guest bedroom and ensuite.
Integrating Earth, Glass, and Timber
The entrance, defined by three high-rammed earth walls, features a timber-paneled door with a bespoke handle, flanked by full-height windows showcasing stunning views.
The lower zone, designed for children, includes bedrooms, a living space, and a laundry/mud room, opening onto a pool and pergola area.
The pool, with an infinity edge, is enclosed by glass and timber, doubling as a wood store. The outdoor terrace, without balustrading, maximizes the breathtaking views.
In line with the clients’ desire for simplicity, the house uses earth, glass, and timber. Local sand constructs the rammed earth walls, creating warm, textural interiors that change with the light.
The walls are 400mm (about 15.75 inches) thick with 100mm (about 3.94 inches) foam insulation, enhancing thermal efficiency. Double-glazed windows and high thermal mass walls ensure environmental efficiency and cross ventilation.
Rammed earth walls are ideal for high fire risk areas, with a 4-hour fire rating and low embodied energy.
Photography courtesy of Robson Rak Architects
Visit Robson Rak Architects
- by Matt Watts