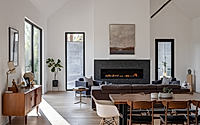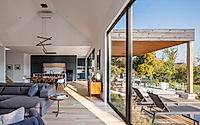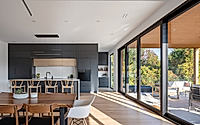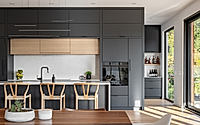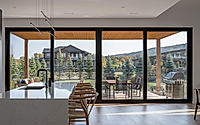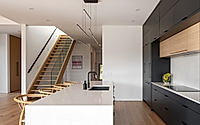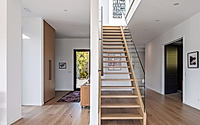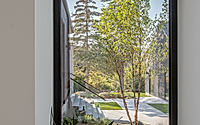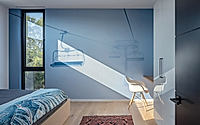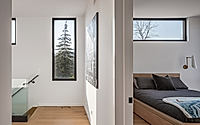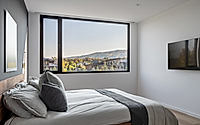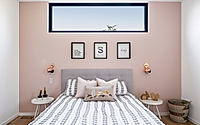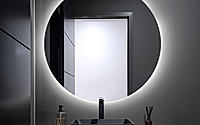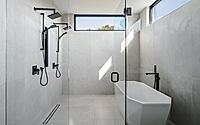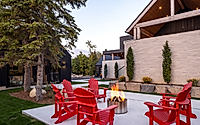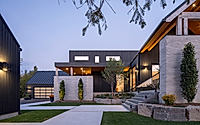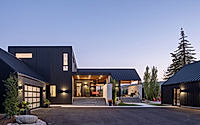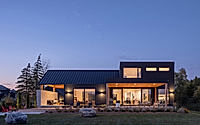Collingwood Residence: Blending Warmth with Modern Design
Discover the Collingwood Residence, a modern architectural masterpiece in Collingwood, Canada, designed by Carrothers + Assoc. in 2023. This private house embodies elegance with its minimalistic interiors and striking exteriors, offering a seamless indoor experience and breathtaking views.










About Collingwood Residence
Elegant Modernism in Collingwood
The Collingwood Residence, designed by Carrothers + Assoc., stands as a beacon of modern architecture in Collingwood, Canada. Built in 2023, this private house celebrates the harmonious blend of warm, minimalist interiors and striking exteriors. As dusk approaches, the residence comes to life, with glowing interiors extending an invitation into this contemporary haven.
A Seamless Indoor Experience
Upon entering, visitors are greeted by an expansive living space where vaulted ceilings soar above sleek furniture. Here, the meticulously designed fireplace anchors the room, elegantly framed by art and floor-to-ceiling windows. Natural light floods in, revealing a well-appointed dining area that effortlessly transitions into the heart of the home, the kitchen.
The kitchen’s open concept is a chef’s dream, boasting state-of-the-art appliances set against clean, dark cabinetry. An expansive island doubles as a casual dining spot, fulfilling both functional and social roles. Nearby, a well-placed staircase hints at the thoughtful design continuity that awaits upstairs.
Private Quarters with a View
The residence’s use of space and light continues in the personal quarters. Each bedroom showcases a unique interaction with natural light and clever design elements, such as whimsical wall murals. The master suite features expansive windows, framing the Canadian landscape, and an understated elegance that promises rest and rejuvenation.
A simplicity in design extends to the pièce de résistance: the master bath. Here, Zen-like tranquility is achieved with sleek surfaces, and a freestanding tub invites relaxation under a canopy of sky visible through the skylight.
Stepping outside, the Collingwood Residence’s exterior spaces echo its interior sophistication. Vibrant red chairs encircle a fire pit, providing the perfect backdrop for intimate, starlit gatherings. The house’s façade, under the night sky, presents a striking silhouette—modern, yet inviting, encapsulating the pinnacle of contemporary Canadian residential design.
Photography courtesy of Carrothers + Assoc.
Visit Carrothers + Assoc.
