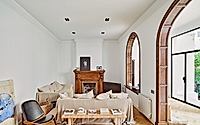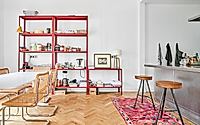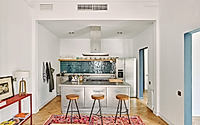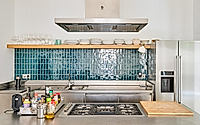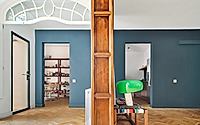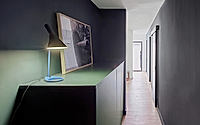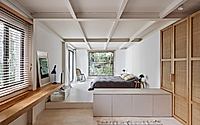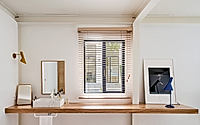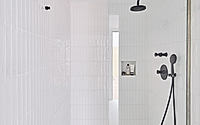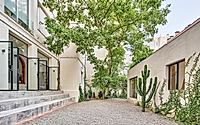Muntaner: Unveiling Barcelona’s Urban Oasis House
Discover Muntaner, a stunning house designed by Scala Studio, nestled in the vibrant city of Barcelona, Spain. This project, completed in 2020, seamlessly blends high ceilings, vintage moldings, and large windows with modern materials, creating a sanctuary amidst urban chaos. The design meticulously divides social and intimate areas, employing unique materials like reclaimed wooden parquet and stainless steel to narrate a story of elegance and purpose.







About Muntaner
A Sanctuary Amidst the Urban Buzz
In the heart of Barcelona, Spain, the Muntaner house emerges as a serene retreat designed by Scala Studio. Completed in 2020, this project encapsulates the essence of tranquility within the bustling city. Its architectural brilliance is highlighted by high ceilings, elegant moldings, expansive windows, and a charming outdoor area. Muntaner stands as a testament to the seamless integration of traditional elements with contemporary design.
An Inspired Collaboration
The inception of Muntaner was a collaborative journey between Scala Studio and a client with a vivid vision. The project’s direction was steered by the client’s preferences, leading to a creative fusion of ideas. This partnership underscored the project’s unique approach to space utilization. By architecturally demarcating the social and private zones, Muntaner offers a distinct living experience. The social hub is housed within the main building, whereas the private quarters find solace in the garden shed.
Crafting Space with Stories
Muntaner’s interior space is a narrative of select materials and thoughtful design. The living area boasts wooden parquet flooring sourced from a 1960s Croatian sawmill, lending the space a rustic charm. This choice encapsulates the project’s philosophy of blending aesthetics with narratives. The kitchen surfaces gleam with stainless steel, a nod to the client’s culinary profession, marrying functionality with personalized touches.
The intimate domain within the garden shed is a haven for rest. Polished concrete floors and wooden accents in furniture foster a warm atmosphere. This area is imbued with Mediterranean aesthetics, serving as a tranquil backdrop for relaxation.
Conclusion
Muntaner by Scala Studio is more than just a house; it’s a harmonious blend of history, personal stories, and modern design. Through meticulous planning and design, it offers a peaceful escape in Barcelona, making every corner a testament to innovative and heartfelt architecture.
Photography by José Hevia
Visit Scala Studio
