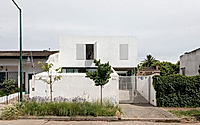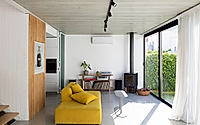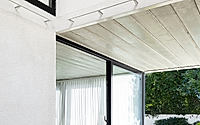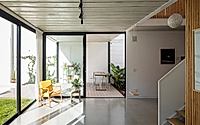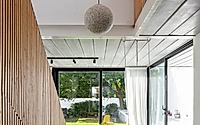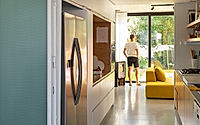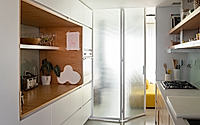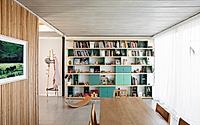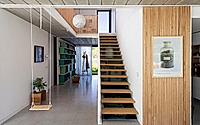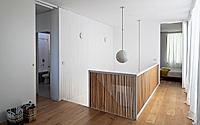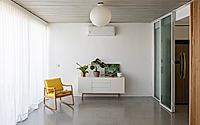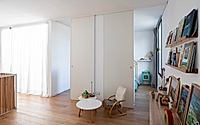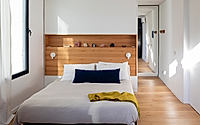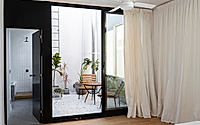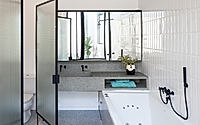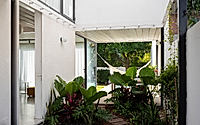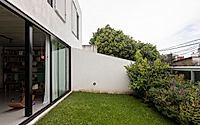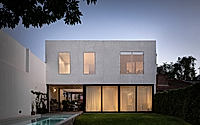Casa 3X3: Innovative Home Design in San Isidro
Casa 3X3, designed by IR Arquitectura in 2020, redefines living spaces in San Isidro, Argentina. This innovative house explores grid-based architecture to optimize sunlight, privacy, and flood protection. Its dual-level design separates social and intimate areas while integrating indoor and outdoor environments harmoniously. The blend of structural ingenuity and energy efficiency sets this home apart.










About Casa 3X3
Innovative Design Meets Functionality
Casa 3X3 stands as a testament to architectural innovation and practical functionality, nestled in the vibrant neighborhood of San Isidro, Argentina. Designed in 2020 by the forward-thinking minds at IR Arquitectura, this residence is a beacon of modern living, crafted to exceed the expectations of the contemporary homeowner.
The unique challenges presented by its location, including flood risks and the need for privacy from the bustling streets, were met with creative solutions. The house is elegantly elevated 3.93 feet (1.2 meters) above street level, not only mitigating flood potential but also establishing a private, serene environment within.
A Masterclass in Spatial Organization
At the heart of Casa 3X3’s design is a sophisticated grid system, organizing the space into nine distinct quadrants across two levels. The ground floor is dedicated to social engagement, featuring open, adaptable spaces that encourage connection and interaction. The upper level, in contrast, is reserved for the more private facets of life, offering a tranquil retreat from the world below.
Central to the design, both structurally and conceptually, is a void that vertically integrates the house, promoting airflow and natural light while facilitating a seamless flow between floors. This void, coupled with strategically placed toilets and a patio, underline the home’s ingenious use of space.
Harmony Between Indoor and Outdoor Living
Casa 3X3 blurs the lines between indoor and outdoor living. The front of the house presents a tranquil garden, acting as a peaceful buffer to the urban landscape, while the rear garden boasts dynamic outdoor recreational areas, including a swimming pool, embodying the concept of a private oasis in the heart of the city.
The upper floor further showcases the architectural prowess of IR Arquitectura, with a masonry wall box resting atop the lower grid to enhance thermal and acoustic insulation. This not only ensures greater energy efficiency but also bolsters the home’s intimate atmosphere.
In sum, Casa 3X3 is more than a residence; it’s a bold statement on the potential of modern architecture to solve complex challenges with grace and intelligence, making it a genuine emblem of innovative design in the urban fabric of San Isidro.
Photography by Fernando Schapochnik
Visit IR Arquitectura
