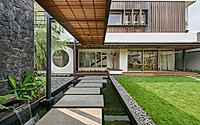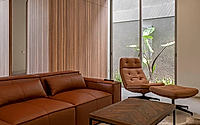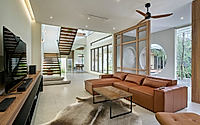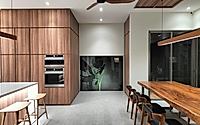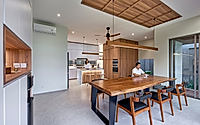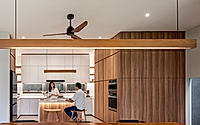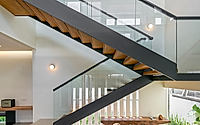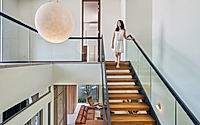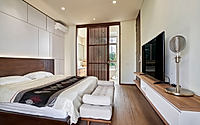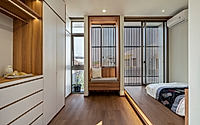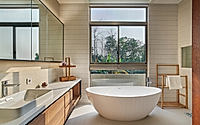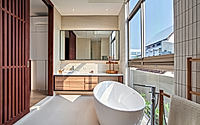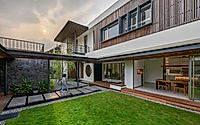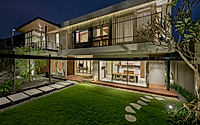RM House: A New Vision for Modern Tropical Living
Unveiling RM House by e.Re Studio Architects, a modern private residence nestled in Cianjur, Indonesia. Designed in 2023, this home masterfully combines traditional elements with a contemporary twist, emphasizing spacious, light-filled spaces that connect seamlessly with the outdoors. The heart of the house—an enchanting tropical garden—sets a tranquil scene, visible from most areas within. Through innovative design, RM House achieves a harmonious blend of functionality, privacy, and aesthetic appeal, making it a true sanctuary for its inhabitants.










About RM House
A Harmonious Blend of Modernity and Nature
Nestled in the heart of Cianjur, Indonesia, RM House stands as a testament to e.Re Studio Architects’ vision of modern living that embraces nature. Completed in 2023, this private residence skillfully marries the old with the new, presenting a functional modern house for the client and their senior parents living in the pre-existing home.
Bringing the Outdoors In
At the core of RM House’s design is a serene green garden, acting as a natural lung and aesthetic centerpiece between the old and new structures. This botanical haven, complete with a whimsical floating pathway over a koi pond, invites the outdoors into every corner of the home. The use of large windows and sliding doors floods the interior with daylight, emphasizing the airy and open ambiance that permeates the space.
A Symphony of Wood and Light
The incorporation of “ulin” wood battens serves a dual purpose—enhancing privacy on the second-floor south façade and modulating sunlight to create a comfortable interior ambiance. Wooden elements, including ceiling battens and patio decking, provide a warm contrast to the home’s minimalist layout, enriching the sensory experience.
Functional Elegance
At RM House, functionality meets elegance in a seamlessly designed interior space. The floating staircase stands as a visual anchor in the home, boasting timber steps supported by steel stringers, showcasing the architects’ commitment to aesthetic balance and practicality. This central staircase connects the communal areas of the living room, dining area, and kitchen, promoting social interaction among family members.
The Heart of the Home
The dining area and kitchen are conceived as the home’s social hub, acknowledging the client’s family dynamics and interests. Tailored to the client’s passion for baking and the family’s love for gathering, these spaces foster connection, making RM House more than just a residence—it’s a stage for family life and love.
Through thoughtful design and attention to detail, RM House by e.Re Studio Architects exemplifies how architecture can enhance human connections while offering a sanctuary that pays homage to both modernity and nature’s tranquility.
Photography courtesy of e.Re Studio Architects
Visit e.Re Studio Architects
