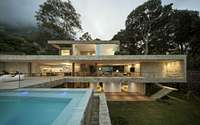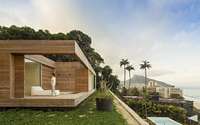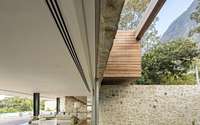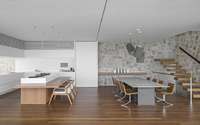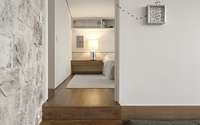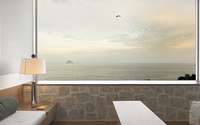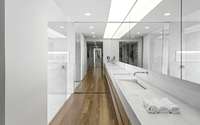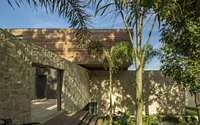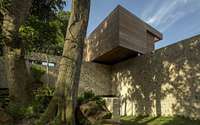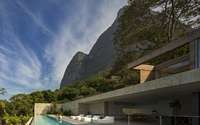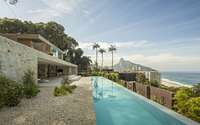AL House by Arthur Casas
Designed in 2013 by Arthur Casas, AL House is an inspiring contemporary residence located in Rio de Janeiro, Brazil.
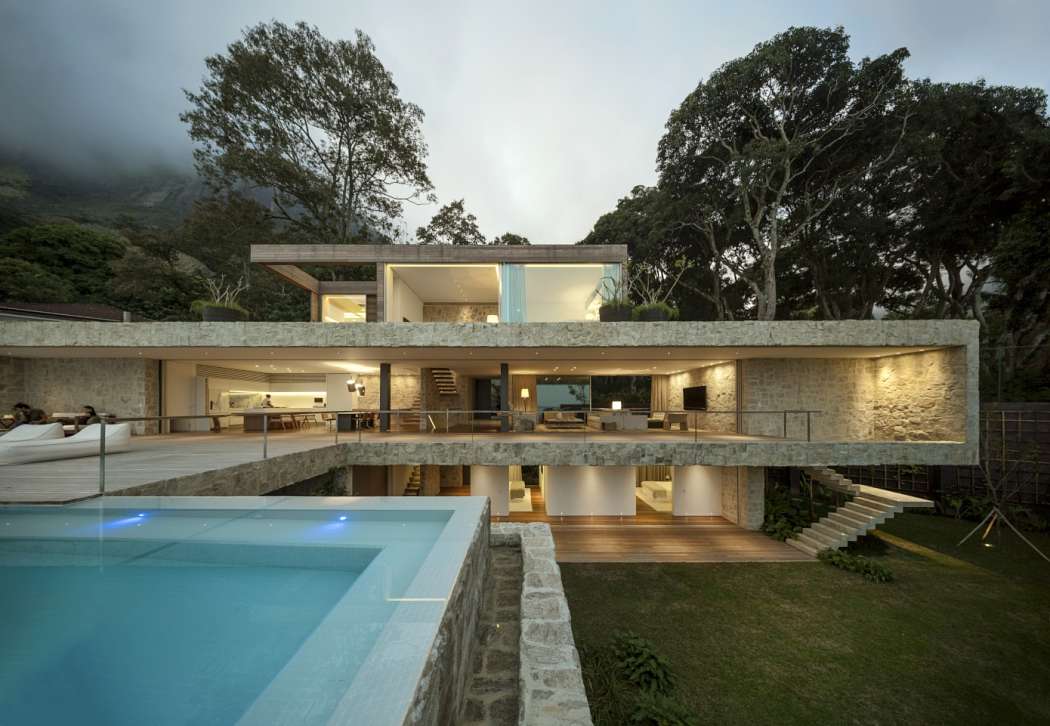









About AL House
Casa AL: A Masterpiece in Rio de Janeiro
In Rio de Janeiro, celebrating the landscape is a must, and Casa AL stands as a testament to this. Developed with a long-time client and friend, the project began with selecting the perfect plot. Despite initial skepticism due to high surrounding walls, the design brilliantly captures views of Gavea Rock and the Atlantic. The client, a bachelor and social entrepreneur, sought a home in São Conrado to host friends and enjoy privacy. He required proof that the steep terrain could become an asset, not a hindrance.
Architectural Design: Merging Space with Scenery
The solution was a large, floating horizontal volume, rising above the neighbors’ walls. This space houses all social activities, with guestrooms and services on the ground floor, and a private apartment above. The design cleverly integrates the urban scale of the street, transforming the house’s walls into a sequence of paths. These paths lead from an open garden to a stone-covered gallery at the main entrance, gradually revealing the astonishing living room open to the Atlantic. The use of Brazilian teak flooring and glass doors that slide into walls blurs the indoor-outdoor boundaries, enhancing the connection with the landscape.
Innovative Structural Elements and Interior Design
A striking feature is the infinity pool, seamlessly blending architecture with the landscape. On the ground floor, guestrooms and service areas are set amidst a courtyard and gardens that mimic the nearby Tijuca forest. The external concrete staircase, resembling Carijó stone, leads to the social areas. Inside, the design emphasizes comfort and casualness, with cozy furniture and natural fibers like sisal carpets. The dining table, designed to frame the landscape, and sliding walls provide flexibility in this open space.
Finally, the second floor, almost a separate house, caters to the client’s need for a private retreat. It includes an office, bedroom, closet, and a spa-equipped bathroom, all oriented towards the sea, inviting the Atlantic into this personal haven.
Casa AL represents a balance between a challenging plot and the client’s simple desire to share Rio’s beauty with friends. It’s a testament to architecture that embraces its context with minimal yet impactful design elements.
Photography by Fernando Guerra
Visit Arthur Casas
- by Matt Watts