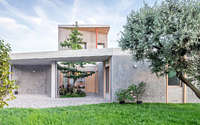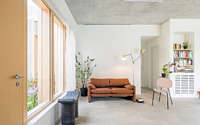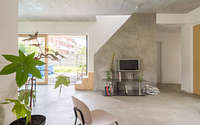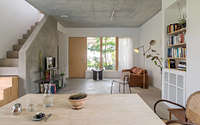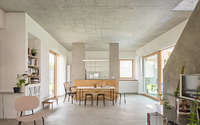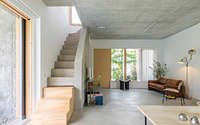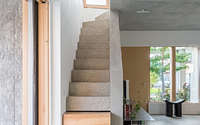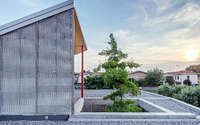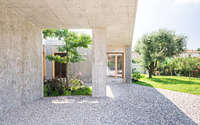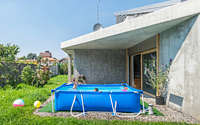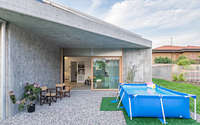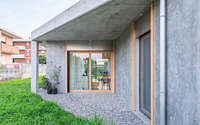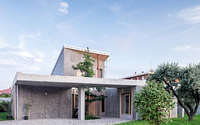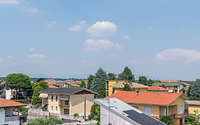FGN House by OASI Architects
FGN House is a single-family house located in Fagnano Olona, Italy, designed for a young family with two children by OASI Architects.










About FGN House
Innovative Design for a Modern Italian Family Home
Embarking on a unique architectural venture, the project for a single-family house in Fagnano Olona, Italy, emerges from a meticulous analysis of its context. Specifically, it aims to cater to the distinct needs of a young family with two children. Importantly, the existing greenery becomes a central element, setting the stage for the new structure.
Integrating Nature with Architecture
The design concept divides the new building into three distinct modules. These modules, strategically positioned along the north-south axis, create inviting inner open spaces and charming outer paved areas. Additionally, the staggered arrangement of these volumes connects through a unique covering. This covering not only unifies the structure but also forms covered walkways and verandas, enhancing the living experience.
Interestingly, the design incorporates a ‘void’ in the roof on the north side. This feature, situated at the entrance from the private road, fosters an internal garden, the patio. This garden plays a crucial role in bringing light and air into the central volume of the house.
Maximizing Space and Views
Predominantly, the house presents itself as a single-storey villa. It includes a section on the first floor, spanning approximately 40 square meters (about 430 square feet), dedicated to a non-habitable attic. Furthermore, the north-west façade of this upper volume deliberately leans westward. This strategic inclination ensures optimal exposure and allows the inhabitants to relish the sunset from this side of the house, adding a touch of magic to everyday living.
Photography by Laura Cavelli
Visit OASI Architects
- by Matt Watts