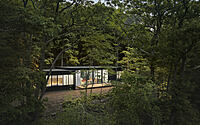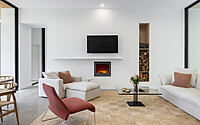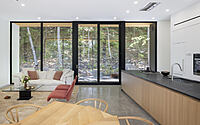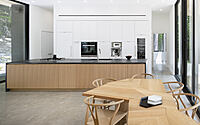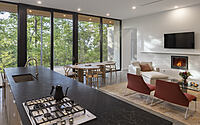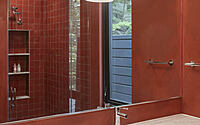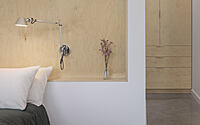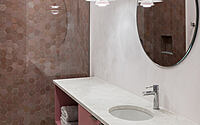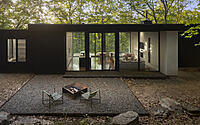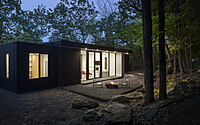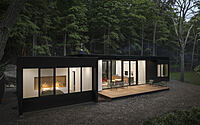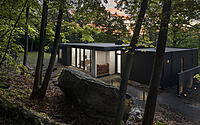Kaat Cliffs: Studio MM Architect’s Modern Nature Retreat
Immerse yourself in the exquisite combination of nature and architectural excellence at Kaat Cliffs, a magnificent single-family house nestled amidst Ulster County’s enchanting landscape in New York. Designed by Studio MM Architect, this delightful dwelling incorporates the glass-inspired designs of the iconic Philip Johnson, offering breathtaking views of the Hudson Valley and the neighboring Kaaterskill Wild Forest.
Its interiors create a sanctuary of warmth, epitomizing the modern residential escape with expanses of floor-to-ceiling glass, cozy wood soffits, and a bold touch of color. The property seamlessly embraces its surroundings, complemented by bespoke furniture pieces from local artisans, and demonstrates a perfect harmony between cozy family home and a modern interpretation of nature-focused design.










About Kaat Cliffs
An Oasis Amidst Nature: The Kaat Cliffs Residence
Perched on a rocky precipice, the Kaat Cliffs house finds its place at the foot of the Kaaterskill Wild Forest. A unique blend of seclusion and spectacular views inspired the home’s design and choice of materials. A towering cliff face at the property’s rear lends the home its name, while the expansive vistas of the Hudson Valley unfurl to the east.
A Tranquil Retreat Tailored to Client Wishes
The clients envisioned a sun-drenched, inviting home. They sought a spacious, efficient kitchen brimming with storage, coupled with a grand island for their morning routine.
Taking cues from Philip Johnson’s famed Glass House, floor-to-ceiling glass morphed into the central living space’s defining feature. On either side, sliding glass doors offer a visual journey from the looming cliff face to the tranquil Hudson Valley. This inviting communal area separates guest quarters from the primary bedroom.
Unassuming Elegance Meets Functionality
The home’s approach is subtly minimalist, concealing the awe-inspiring glass living area. Dark wood cladding allows the home to blend with its forested surroundings, while screening details offer added privacy. The entrance showcases a large stucco volume for wood storage, anchoring an entryway mirroring the living area with glass expanses east and west.
To the entrance’s right lies the subdued primary bedroom suite. A vibrant red bathroom adds a distinct personality, while stylish built-ins ensure ample storage.
A Living Space Celebrating Views and Coziness
While expansive vistas steal the limelight, special care went into fostering a cozy ambiance. External wood soffits, decks, and a central interior fireplace lend warmth. The kitchen’s rear wall features serene white cabinetry, contrasting with a gray stone countertop on the large island, bordered by white oak cabinets. The polished concrete floor (nearly 24 square meters / 258 square feet) harmonizes dark and light accents.
Functional Corners and Outdoor Connection
On the home’s far side, a quaint office offers a tranquil work retreat. A guest bedroom rounds off the house, with a second vibrant bathroom adding a dash of whimsy. The exterior, exploiting the natural surroundings, includes minimal plantings and paving. An outdoor fire pit provides a snug evening retreat, fully embracing the cliff face views.
Artistic Collaboration Infusing Personality
This project radiates a deep-seated sense of home. Local artisans and family members joined forces to infuse the house with soul. From the stucco entry volume hand-troweled by the client’s sister, to the unique dining room table designed in collaboration with furniture maker Braxton Alexander, every element tells a story. A handcrafted hook for a distinctive light fixture in the primary bath and handmade Moroccan clay tiles in both bathrooms are personal touches enriching the project.
Kaat Cliffs: A Sanctuary Harmonizing with Nature
Striking a balance between transparency and opacity, the Kaat Cliffs house is a haven to connect with nature and seek peace. With its panoramic views and personalized design, it offers a true retreat from the hustle of everyday life.
Photography courtesy of Studio MM Architect
Visit Studio MM Architect
- by Matt Watts