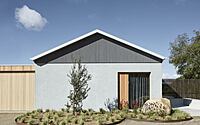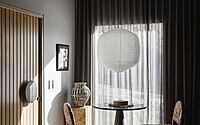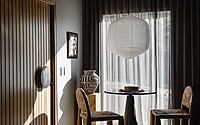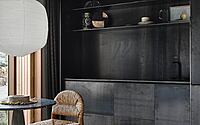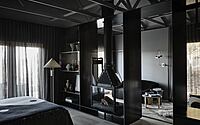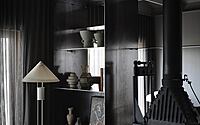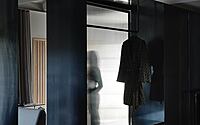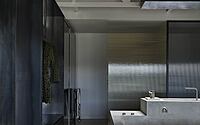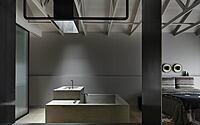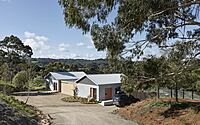Bassano: A Harmony of Tradition and Modernity in Red Hill
Discover the captivating allure of Bassano, a sumptuously designed retreat located in Red Hill, Australia. This luxurious sanctuary, brought to life by the visionary team at Tom Robertson Architects, breathes new life into two transformed cabins, combining them into a private suite and an artist studio.
The striking blend of pale brick and timber battens exquisitely melds with the surrounding landscape, while inside, a stark contrast prevails with bold, industrial elements and constant views of local farmland, embodying the essence of this renowned winemaking region. Be prepared to be immersed in a world where tradition meets modernity, and where industrial forms blend seamlessly with farmhouse-inspired details.








About Bassano
Bassano: A Luxurious Transformation of Dual Cabins into a Private Retreat
Bassano symbolizes the ingenious fusion of two Red Hill cabins, reborn as a lavish private suite and an inspired artist’s studio.
Harmony of the Exteriors and Natural Landscape
The cabin exteriors elegantly connect with the natural landscape, thanks to a refined mix of pale brick and timber battens. On the other hand, stepping inside uncovers a stark contrast. Industrial materials and audacious forms come to life, displayed notably in the steel spine, industrial kitchen, and travertine floor tiles (a type of limestone).
Nod to Traditional Elements and Views of the Environment
Traditional ceiling beams proudly echo the region’s farmhouses, while ceaseless views of the surrounding farmland reinforce an intimate bond with the environment.
Interior Division with a Central Reeded Glass Wall
A striking central reeded glass wall artfully divides the living quarters into two distinct zones. One houses the kitchen, breakfast nook, lounge, and fireplace. In contrast, the other end boasts the master bedroom, wardrobe, and a stunningly illuminated custom concrete bath under a skylight.
Double-sided Fireplace and Harmonious Furniture Pieces
The lounge and bedroom areas are deftly demarcated by a double-sided fireplace, featuring thoughtfully curated vintage Italian and French furniture. These timeless pieces exist in perfect harmony with contemporary Australian furnishings, creating a richly textured space.
Bassano: A Haven of Individuality, Creativity, and Comfort
The end result is Bassano, a unique haven that exudes individuality, fosters creativity, and prioritizes comfort in its design.
Photography by Derek Swalwell
Visit Tom Robertson Architects
- by Matt Watts