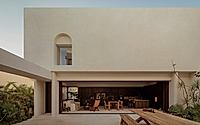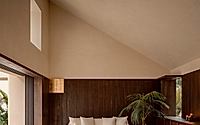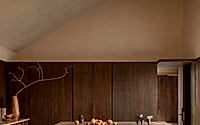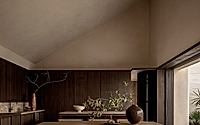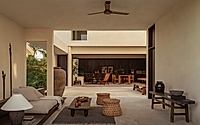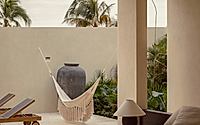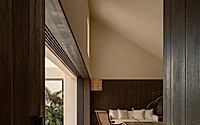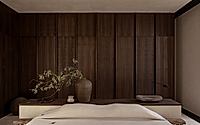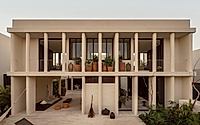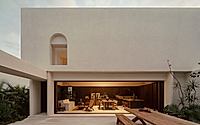Casa Los Tigres: A Modern Beach House in Nayarit
Casa Los Tigres, designed by César Béjar Studio in 2022, is a standout house located in Nayarit, Mexico. This real estate masterpiece showcases a unique blend of closed and open spaces, embodying modern beach house aesthetics with its innovative indoor-outdoor living concept. The design emphasizes the natural beauty of its surroundings, making it a jewel in contemporary architecture.










About Casa Los Tigres
Introducing Casa Los Tigres: An Ode to Modernity and Nature
Casa Los Tigres, situated in Nayarit, Mexico, is the brainchild of César Béjar Studio, completed in 2022. This architectural feat presents a striking balance between simplicity and complexity. The facade is deceptive in its straightforwardness, revealing little of the interior wonders it holds. A pathway leads visitors indirectly inside, where a bench invites a moment of pause. Entering through a modest door, one is welcomed into the social area of the house—a space deliberately oriented away from the street, opening up to a central patio. This design choice encourages views and interactions with the interior landscapes of Casa Los Tigres.
A Fluid Transition from Exterior to Interior
As one explores further, the house unfolds in layers. The exterior’s language shifts dynamically from the restrained and traditional to a more open and fluid dialogue with nature at the rear, moving from stereotomic to tectonic architectural expressions. The layout is thoughtfully divided, with the social area under a sloping roof that adds a sense of grandeur, and a mixed-use area towards the back for bedrooms and terraces. This design enables a seamless flow between indoor and outdoor spaces, allowing the house to be experienced as an expansive terrace interwoven with patios and gardens.
Architectural Features That Speak
The back section of the house is defined by its simplicity—constructed from columns and slabs that adapt to their use, showcasing variation and adaptability. Balconies feature cylindrical columns, creating spaces for residents to inhabit and make their own. The southern facade includes cleverly placed sunshades, while the absence of barriers on the terrace opens up the living space further. Additionally, the unique rounded edges of walls and columns evoke images of elements shaped by the sea, enhancing the beach house aesthetic.
Casa Los Tigres stands as a testament to modern architecture that respects and amplifies its natural surroundings. It offers a living experience that blurs the boundaries between the built environment and the natural world, all while maintaining a clear commitment to beauty, function, and the serenity of beachside living.
Photography courtesy of César Béjar Studio
Visit César Béjar Studio
