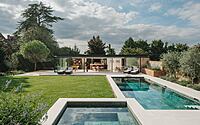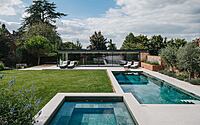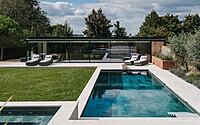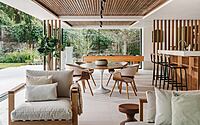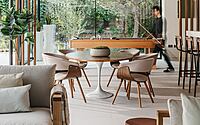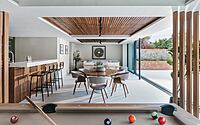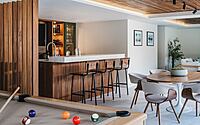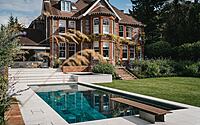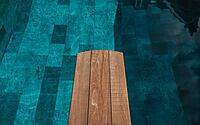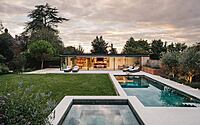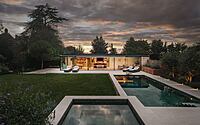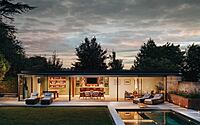Spa House: A Modern Oasis by OB Architecture
Discover Spa House, a modern oasis in Winchester, United Kingdom’s historical St Giles Hill area. OB Architecture‘s masterstroke, this pool and garden house is an exceptional blend of design, innovation, and adaptability.
Expansively covering 110 square meters (1184 square feet), the property introduces a tranquil pool and elegant new landscaping to a once under-utilized garden. The Spa House is more than just an outdoor retreat; it’s a fully-realized entertainment space boasting a spa, dining area, bar, lounge, and games area, providing a year-round haven for the entire family.








About Spa House
A Striking Addition to St Giles Hill: The Spa House
In the charming neighborhood of St Giles Hill, Winchester, stands an extraordinary new outdoor pool and garden house. Nestling beside an elegant period family home, the sleek design creates a powerful impression.
Reviving the Garden: From Underused to Adaptable
To meet the brief, transforming the previously under-utilized garden and existing terraces into flexible living and entertaining spaces became essential.
Unifying the Design: Pool and Garden House
The garden house boasts a simple linear design, seamlessly integrated with the main home by a serene pool. Elegant new planting and olive trees encapsulate the tranquil aquatic feature.
Year-Round Oasis: A Multi-Functional Space
Aiming to provide a year-round tranquil oasis for the entire family, the newly erected structure spans 110sqm (1,184sqft). The building features a spa area, dining and built-in bar, and a lounge and games area.
Immersing in Nature: The Eaves and Expansive Glazing
The garden house’s low, graceful eaves help it to blend with its surroundings, while expansive glazing visually extends the garden.
Masterful Collaborations: OB Architecture, Guncast and 3LA
OB Architecture, Guncast, and 3LA collaborated to create this holistic design. Their combined efforts gave the owners an opportunity to fully appreciate and utilize their extensive garden, simultaneously enhancing the value of the existing property.
Photography by Brett Charles
Visit OB Architecture
- by Matt Watts