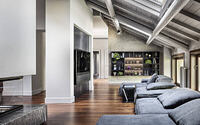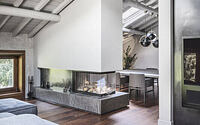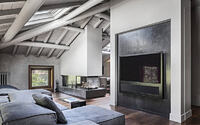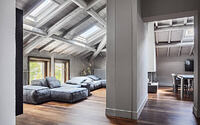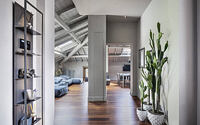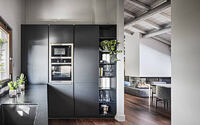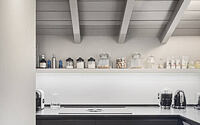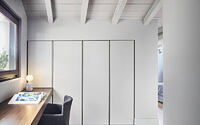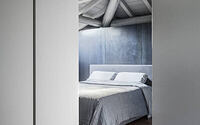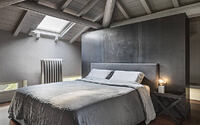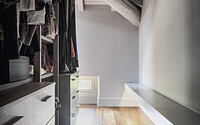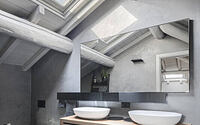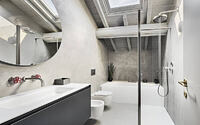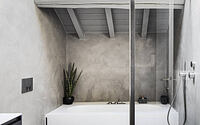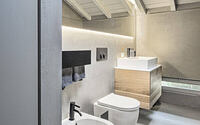House MCM Brescia by Ghiroldi Design
Introducing House MCM Brescia, a captivating fusion of past and present, right in the heart of Brescia, Italy. This Italian jewel, a modern penthouse refurbished by Ghiroldi Design, brings a contemporary flair to a city known for its rich history and culture. The design masterfully integrates the old with the new, as elements from the original structure blend seamlessly with modern touches, creating a symphony of aesthetic synergies that are as intriguing as they are inviting.
Taking center stage in the project is a grand, three-sided fireplace, which serves as a focal point for the living room, dining room, and kitchen. The penthouse maintains the functional layout pre-renovation, with private rooms situated on one side and social spaces on the other. A charming terrace offers a delightful outdoor retreat, perfectly encapsulating the relaxed Italian lifestyle.
The distinct color palette, dominated by shades of gray, complements the original, re-polished solid wood floor, adding a contemporary touch while preserving the structure’s authenticity. Every detail in House MCM Brescia reflects a harmonious balance between modern design and timeless charm, making it an architectural marvel worth exploring.

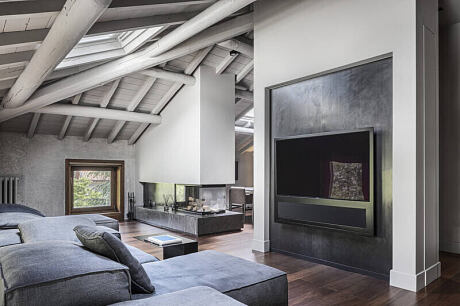
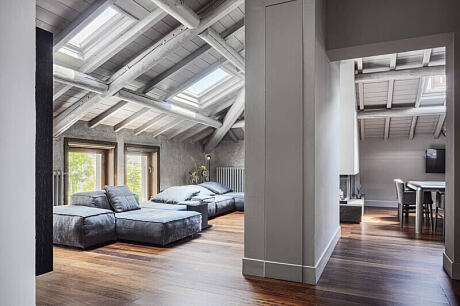
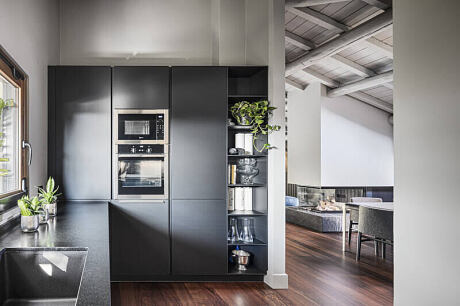
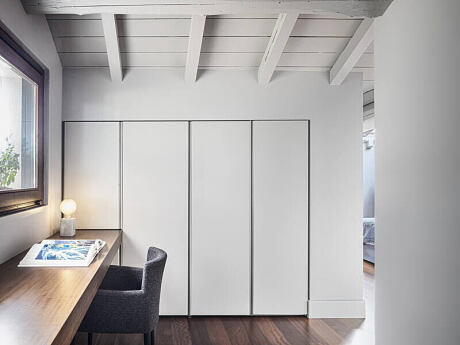
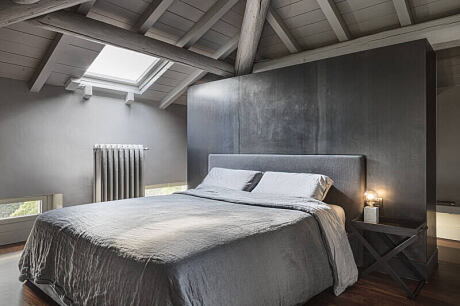
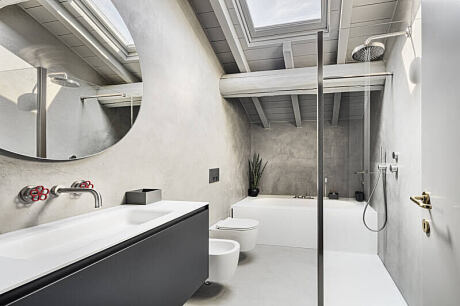
About House MCM Brescia
Modern Intervention by Mantua-Based Firm
The Mantua-based firm skillfully conducted a structural and technical renovation of the house, opening the central wall to unite the living room, dining room, and kitchen. The newly transformed space cleverly blends new and reclaimed elements, creating an intriguing dialogue between the past and the present. This unique juxtaposition accentuates certain features while lending a renewed sense of purpose to others.
Achieving Balance in Space Distribution
The firm meticulously preserved the original layout before undertaking the renovation, ensuring a balanced distribution of functional spaces on both sides of the main entrance. The most private quarters are situated to the right, while the left side offers a vibrant social area, perfect for gatherings and relaxation. A picturesque terrace, nestled between these areas, offers a delightful outdoor escape.
The Living Room: A Focal Point of Warmth
The living room boasts a large, three-sided fireplace, visible from the kitchen, dining room, and living room. It serves as a captivating centerpiece around which the living room’s functions gravitate. Another noteworthy feature is the stunning roof structure, with its exposed wooden beams, revealing the marks of time and their charming imperfections.
Harmonious Color Palette and Material Choices
The design team’s careful selection of materials and color palette pays homage to the original solid wood floor, which underwent only polishing and varnishing. Its warm, reddish tone contrasts beautifully with a color scheme dominated by various shades of gray, found in the furniture, micro-cement, and the ceiling—painted a cool gray. As Roberto Ghiroldi points out, “All furniture plays with combinations of gray tones, offset by black and natural woods.”
Photography by Davide Galli Atelier
- by Matt Watts