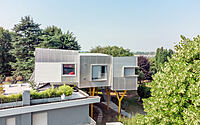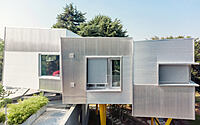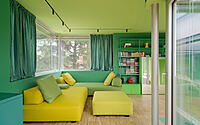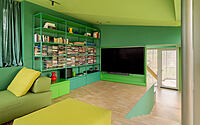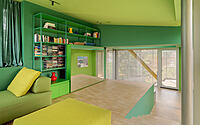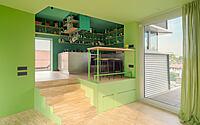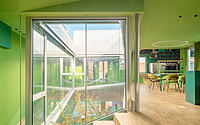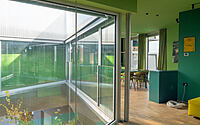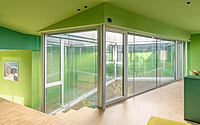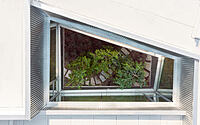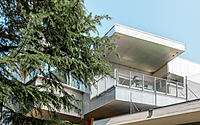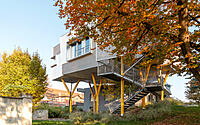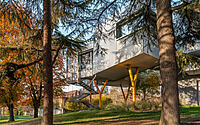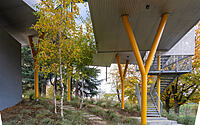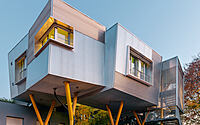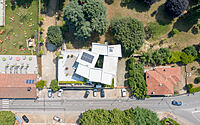The Hole with the House Around: Italy’s Elevated Home by Elasticofarm
In the scenic locale of Cambiano, Italy, a revolution in contemporary design unfolds as Elasticofarm unveils The Hole with the House Around.
As a reimagination of a 1970s house, this masterpiece offers more than just a roof; it’s a suspended marvel that blurs the boundaries between interior and exterior. In its embrace, one doesn’t merely view the majestic Alpine arc on clear days but lives amongst it, creating a harmonious dialogue with the landscape below and the vast sky above.









About The Hole with the House Around
A Visionary Expansion of a 1970s Home
When ELASTICOFarm faced the challenge of renovating and expanding a 1970s house, they saw an opportunity. Specifically, they identified a chance to redefine post-war architecture and its potential for innovative living styles.
The Divergent Creation
Rather than merely expanding the original house, ELASTICOFarm birthed a new, independent structure. Even though it occupies the same plot, this new entity detaches from the original, revealing an expansive landscape. On clearer days, this panorama stretches out to the majestic Alpine arch.
Yet, the relationship with surroundings isn’t merely horizontal. It also stretches upwards, forming a hollow core — the heartbeat of this new residence. The design cleverly frames the sky in a groundless courtyard, unenterable yet offering bird’s-eye views of the untouched ground below.
This suspended structure amid tree canopies accentuates the passage of time. Greenery intertwines with the building, influencing even its interiors.
The Pre-existing Setting
Nestled on the outskirts of Cambiano, the project sits near the town’s train station and the highway linking Turin and Alba. This urban backdrop, marked by remnants of manufacturing and recent residential structures, could be seen as disjointed. However, the expansive private park filled with large trees enveloping the area acts as a natural barrier, isolating the project from its surroundings.
The original structure from the early 1970s was a detached, square-plan building. Surrounded by a garden, an artificial hill partially buried two of its sides. Comprising reinforced concrete beams, columns, and brick-concrete slabs, the building spanned three levels, each interconnected by a centrally located staircase.
The Design Concept
The design choice prioritized renovating the existing structure without expanding it, opting instead for a neighboring, independent structure. By demolishing the existing attic, they transformed the new roof slab into a garden terrace for the new residence.
The innovative design seeks a unique connection with the land, sky, and landscape. Suspended at tree canopy height, the house comprises various volumes surrounding a hollow courtyard, allowing the sky to permeate the home’s core. These volumes, representing different rooms and internal functions, are interconnected by a continuous path, emphasizing the void and the vertigo from being detached from the ground.
This distance from the ground becomes evident due to the central courtyard, where the tallest branches of three birch trees reach skyward. This house boasts three bedrooms, two bathrooms, utility spaces, and a spacious living area with a dining room and kitchen. Elevated from the dining area, the kitchen space offers the owner, a passionate professional chef, a vantage point over the entire house and a visual connection to the terrace and garden roof.
Interior walls exhibit various shades of green, symbolizing a bond with the trees and sky. Clad entirely in corrugated aluminum sheeting, the structure mirrors and abstracts its ever-changing surroundings.
Access to the new residence is through a hanging metal staircase, which ascends from a covered space parallel to the structure. Below the house, the artificial hill that formerly supported the original structure has been greened. Three birches, in alignment with the “hole,” strive to touch the house’s windows. A path, paved with large Luserna slabs, weaves between the trees and tall bifurcated columns supporting the structure.
Structural Marvel
This courtyard-centric house, suspended between the existing building and the trees, was constructed using a prefabricated galvanized steel structure. It rests primarily on tall forked metal pillars and only marginally on the original house’s concrete structure.
Both the external cladding and internal walls have been dry-built. Spray-applied polyurethane insulation significantly contributes to the building’s high energy efficiency.
In Conclusion
This structure channels the timeless dream of a “treehouse.” It harnesses detachment and suspension to highlight the original structure’s attributes, simultaneously offering views and perspectives that ground adherence would never achieve.
Photography by Anna Positano, Gaia Cambiaggi | Studio Campo
Visit Elasticofarm
- by Matt Watts