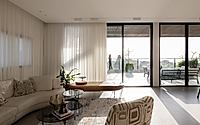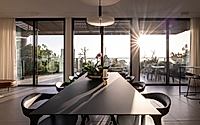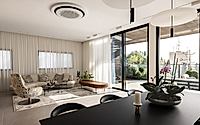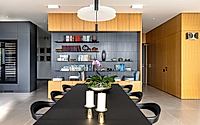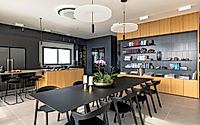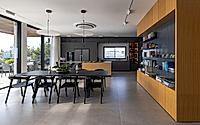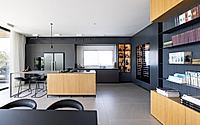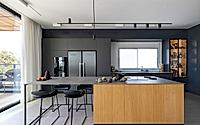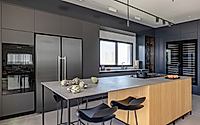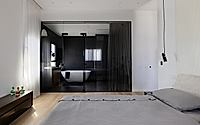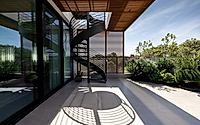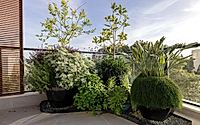Penthouse on the Carmel: Discover the Vibrant Interior Design in Haifa
Elevating the Modern Luxury Lifestyle: Unveiling the Stunning Penthouse on the Carmel by SaaB Architects. Situated in the vibrant city of Haifa, Israel, this exceptional apartment showcases the pinnacle of contemporary design. Crafted by the visionary team at SaaB Architects, this 2024 masterpiece redefines the boundaries of luxury living, seamlessly blending sleek architectural elements with a refined aesthetic.










About Penthouse on the Carmel
Soaring above the charming city of Haifa, the Penthouse on the Carmel is a testament to the exceptional design prowess of SaaB Architects. Crafted in 2024, this luxurious apartment exemplifies the perfect fusion of modern elegance and functional sophistication.
Captivating Exterior and Seamless Transition to the Interior
The exterior of the penthouse exudes an aura of refined minimalism, with its clean lines, sleek profiles, and thoughtfully integrated architectural elements. The spiral staircase, a striking focal point, gracefully connects the indoor and outdoor living spaces, blurring the boundaries between the two and fostering a seamless flow of movement and light.
A Harmonious Interior Sanctuary
Step inside this remarkable abode, and you are immediately enveloped in a warm, inviting ambiance. The open-concept layout grants a sense of spaciousness and connectivity, seamlessly integrating the living, dining, and kitchen areas. Neutral tones and natural materials, such as the rich wood cabinetry and sleek marble countertops, create a calming and sophisticated atmosphere.
A Culinary Oasis and Dining Experience
The kitchen, a true culinary haven, boasts a striking contrast between the dark, moody cabinetry and the light, airy accents. Fully equipped with high-end appliances and thoughtful storage solutions, this space effortlessly caters to the needs of the most discerning home chef. The adjacent dining area, adorned with a striking pendant lighting fixture, sets the stage for intimate gatherings and memorable meals.
A Serene and Spa-like Bathroom Retreat
Stepping into the bathroom is akin to entering a private sanctuary. The monochromatic palette of black and white, punctuated by the warmth of the wooden vanity, exudes a sense of refinement and tranquility. The freestanding bathtub, framed by the floor-to-ceiling windows, offers a truly indulgent and rejuvenating experience, allowing the occupant to bask in the beauty of the surrounding landscape.
A Harmonious Blend of Form and Function
Throughout the penthouse, the design team at SaaB Architects has masterfully combined form and function, creating a living space that is not only visually stunning but also highly practical and tailored to the homeowner’s needs. The seamless integration of modern technology, striking architectural elements, and luxurious finishes elevates this project to a true masterpiece of contemporary residential design.
Photography courtesy of SaaB Architects
Visit SaaB Architects
