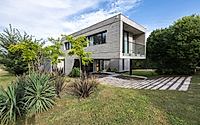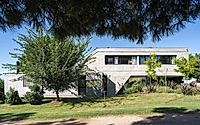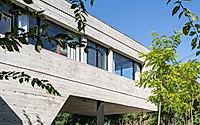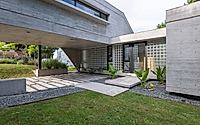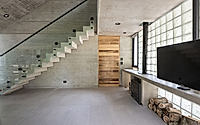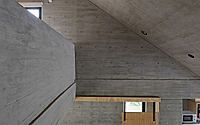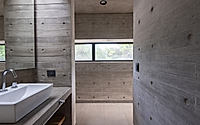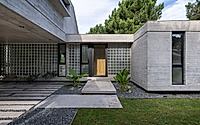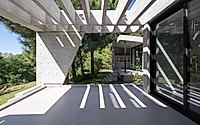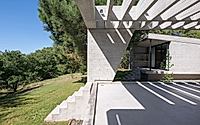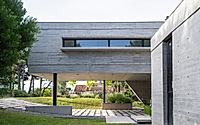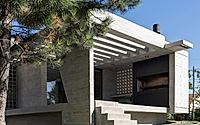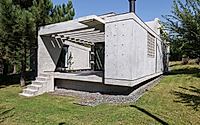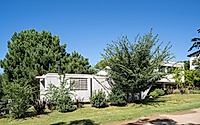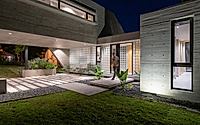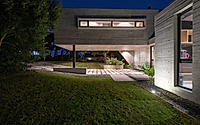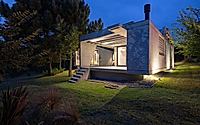House Three: Sustainable Rental Home by Estudio Galera
Estudio Galera‘s House Three in Ostende, Argentina, is the latest addition to a master-planned residential development that blends seamlessly with its coastal surroundings. Designed in 2023, this versatile house capitalizes on its unique location, nestled between the bustling working-class neighborhood and the tranquil tourist area. By embracing the site’s topographic challenges, the architects have crafted a dynamic living space that seamlessly integrates with the communal green spaces at the heart of the complex.









About House Three
A Beachside Oasis: House Three in Ostende, Argentina
Nestled in Ostende, Argentina, House Three is the latest addition to a visionary master plan. Designed by Estudio Galera in 2023, this house blends seamlessly with its stunning coastal surroundings.
Balancing Contrasts: From Bustling City to Serene Retreat
Situated at the intersection of the densely populated working-class area of Ostende and the tranquil tourist destination of Mar de Ostende, House Three navigates the delicate balance between the “rushed life” of the city and the “slow world” of vacation. This unique location creates a captivating border condition, offering residents a sense of security and privacy while immersing them in the vibrant interplay of urban and seaside environments.
Embracing the Slope: Maximizing Outdoor Spaces
The property’s 3.00 meter (9.84 feet) slope from the street to the rear section presents an intriguing design challenge. This topographic condition, however, becomes an asset, as it allows the project to close off to the streets and open up to the expansive green space at the center of the block. By capitalizing on this natural slope, the house gains elevated outdoor terraces that seamlessly integrate with the lush communal garden, creating a peaceful oasis for residents to enjoy.
Versatile and Flexible Living
As a rental property, House Three is designed to accommodate a diverse array of users. The floor plan is divided into two independent living units, enabling the home to host either a family or a couple simultaneously. This “bi-nuclear” layout offers unparalleled flexibility, catering to the needs of short-term and long-term tenants alike.
Refined Materiality and Continuity
Consistent with the conceptual vision of the master plan, House Three follows the same construction logic as its predecessors, utilizing a limited palette of high-quality materials. While the first two units employed common brick, this third iteration features exposed concrete, creating a visual and material contrast that enhances the ensemble’s design cohesion.
Harmonious Integration with Nature
Carefully elevated off the ground, House Three’s outdoor spaces seamlessly connect with the communal garden at the heart of the complex. The natural slope of the plot transforms these expansions into elevated terraces, offering residents a captivating view of the lush vegetation and wildlife that have thrived in the area for decades. The thoughtful integration of rainwater management systems further enhances the home’s harmonious relationship with its natural surroundings.
Conclusion: A Unique Coastal Retreat
House Three in Ostende, Argentina, represents a remarkable fusion of design, functionality, and environmental sensitivity. Crafted by Estudio Galera, this house embodies the vision of the larger master plan, providing a versatile and sustainable living experience that celebrates the unique coastal context.
Photography by Diego Medina
Visit Estudio Galera
