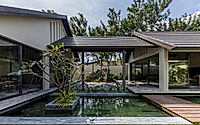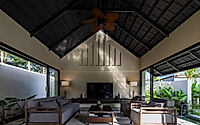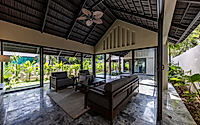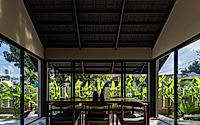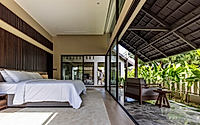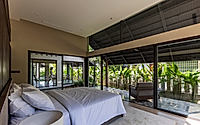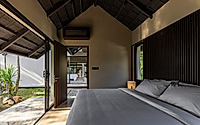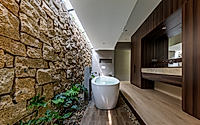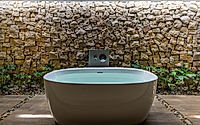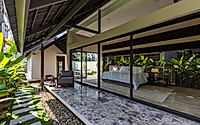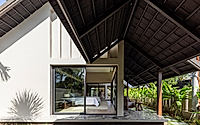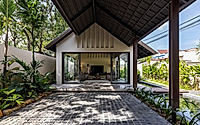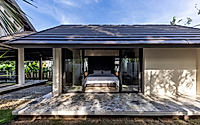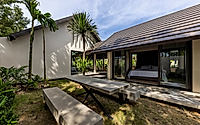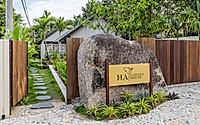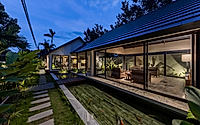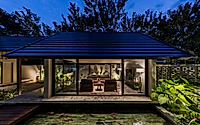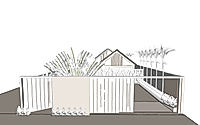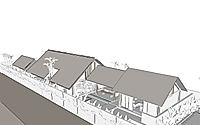H.A Garden House: Vietnam’s Serene Vacation Retreat
Nestled in the tranquil outskirts of Khánh Hòa, Vietnam, the H.A Garden House by Pham Huu Son Architects offers a serene sanctuary from the urban hustle. This 2024 vacation home, set on a spacious 600m2 plot, seamlessly blends modern comforts with the lush surrounding landscape, providing a harmonious retreat for weekend getaways.












About H.A Garden House
Serene Sanctuary in Vietnam’s Lush Landscapes
Nestled in the tranquil outskirts of Vietnam, the H.A Garden House offers a serene retreat away from the urban bustle. Situated on a spacious 600 m2 (6,458 sq ft) plot, this architectural masterpiece seamlessly blends with the lush, verdant surroundings.
Designed for Relaxation and Comfort
Primarily envisioned as a vacation home, the H.A Garden House features essential living spaces, including a living room, kitchen, outdoor dining area, and two bedrooms – a master suite and a guest room. These spaces are interconnected through patios, fostering a sense of connection and intimacy.
Overcoming Challenges, Embracing Nature
Despite its proximity to a busy local road, the design team strategically positioned the house towards the rear of the land, facing a tranquil alleyway that welcomes ample sunlight. Moreover, a parking area was created at the front, effectively distancing the house from the noisy thoroughfare.
A Harmonious Architectural Approach
Inspired by the concept of the Five Elements, the architectural form mimics the silhouette of five mountains, symbolizing stability and harmony. Interconnected by varying roof heights and interspersed with greenery, the design seamlessly integrates with the surrounding landscape.
Embracing Local Materials and Sustainability
To enhance the connection with nature, natural stone elements are incorporated throughout, from bathrooms to gardens. Locally sourced stones are used for the flooring, adding both uniqueness and sustainability to the project.
A Cozy and Modern Retreat
Finished in warm earthy tones, the H.A Garden House exudes a cozy yet sophisticated ambiance. The minimalist interiors reflect the owner’s desire for modernity, creating a harmonious balance between comfort and style.
A Tranquil Escape in Vietnam’s Suburbs
The H.A Garden House embodies a powerful message of creating tranquil retreats in Vietnam’s suburban areas, offering an escape from urban chaos while promoting sustainability through the use of local materials and a design that embraces the natural surroundings.
Photography courtesy of Pham Huu Son Architects
Visit Pham Huu Son Architects

