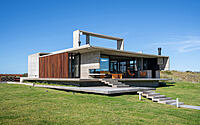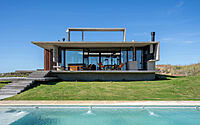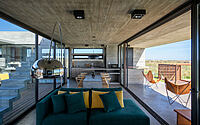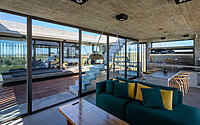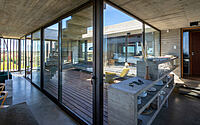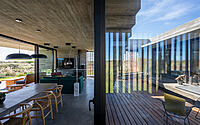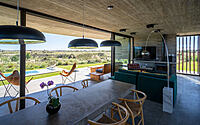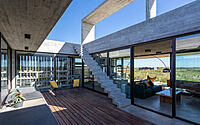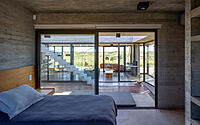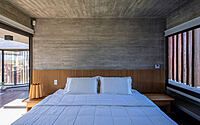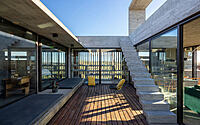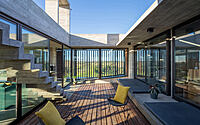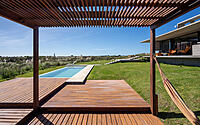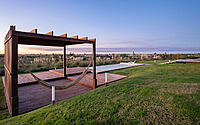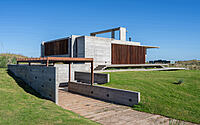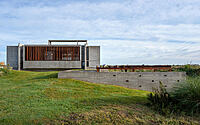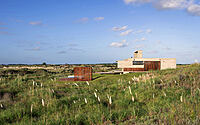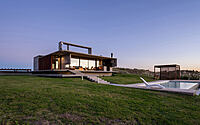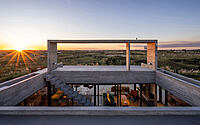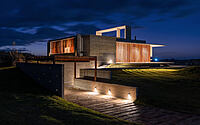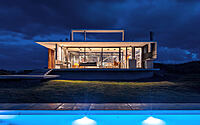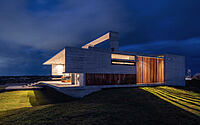Médanos House: The Epitome of Architectural Brilliance in Wind-Swept Buenos Aires
Experience a serene retreat nestled amid the dynamic landscapes of Buenos Aires, Argentina. Médanos House, a single-story marvel, embodies the visionary prowess of renowned designer María Victoria Besonías. Crafted in 2022, this concrete architectural masterpiece seamlessly merges with the stunning surroundings of El Salvaje—untouched grasslands, sandy ridges, and expansive beaches.
A harmonious coexistence with the environment is evident in every detail, with the design conforming to the local legislation aimed at preserving the natural topography, vegetation, and wildlife. From adjustable wooden screens safeguarding against winds clocking up to 100km/h (62mph) to a glass-walled courtyard producing captivating light-shadow plays, every aspect of the design prioritizes sustainability, comfort, and an intimate connection with nature’s grandeur.













About Médanos House
Introducing El Salvaje: A Harmony of Architecture and Nature
Nestled at the 265-mile mark (km 427) on Provincial Route N° 11, El Salvaje rests a mere 6 miles (10 km) south of Villa Gesell and just under 2 miles (3 km) from the Mar Azul forest. This enchanting destination boasts maritime farms engineered for environmental sustainability. Factors contributing to this ecological balance include its sparse population and stringent regulations prioritizing environmental preservation. These legislative measures require all constructions to respect the area’s distinct topography, vegetation, and wildlife.
This captivating landscape, where the flat expanse of the Pampean plain intersects with sandy ridges blanketed by grasslands, stretches towards the coastline and melts into extensive beaches. El Salvaje contends with robust winds throughout most of the year, enduring gusts occasionally reaching up to 62 mph (100 km/h) due to the absence of ecosystem alterations such as ubiquitous pine plantations.
Landscape’s Influence on the Project’s Design
The client chose this mesmerizing, sun-drenched landscape, exposed to mighty winds and beautifully desolate, to be the site for a cozy summer house complete with a spacious swimming pool. This site enabled us to create an engaging design experience, with the landscape itself serving as the main catalyst for the proposal.
The project’s initial decision revolved around positioning the house at the highest point of the lot, ensuring a breathtaking view of the landscape admired by the owner. We orchestrated a pathway from the street, incorporating a pergola and a staircase ascending the dune. This route grants access to two distinct platforms positioned at different elevations: one links to the pool area, while the other sets the stage for the house’s expansive design and its generous gallery extension.
Mastering the Elements: Designing for Wind and Sun
Once established on this elevated landscape, the house required protection from powerful SE and N winds — at times strong enough to erode glass with sand. Our solution was to craft a volume that recedes into an inner courtyard. Adjustable wooden screens shield this area from fierce winds and intense summer sunlight on three sides, while the fourth side opens wide to the optimal landscape view.
The Courtyard: Heart of the House
The courtyard serves as the heart of the house, balancing social spaces with the privacy of two bedrooms complete with private bathrooms. It acts as an extended living area during windy days, a pathway to the upper terrace on calm days, and a play of ever-changing shadows bathed in light. Combined with the reflections from the surrounding glass box, this creates a fascinating spatial dynamic. Furthermore, on hot summer days, the courtyard, strategic placement of openings, and a deep gallery spanning the entire social sector of the house facilitate cooling air currents and seamless connectivity between rooms and the outdoors.
Captivating Views and Night-Time Appeal
From both the gallery and the upper terrace, visitors can appreciate the swimming pool nestled among gentle sand dunes and the spectacular array of sunsets. At night, the house retains its privacy with the help of wooden screens. An added bonus is the soft, filtered light seeping through the screens, creating a magical play of light and shadow in the immediate surroundings.
Photography by Hernán de Almeida
Visit María Victoria Besonías
- by Matt Watts