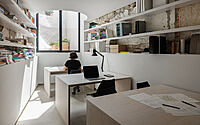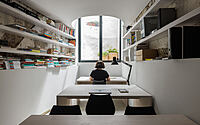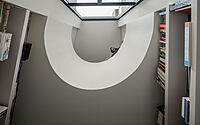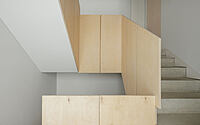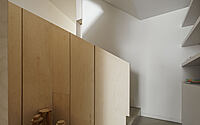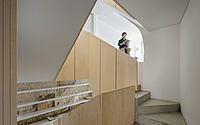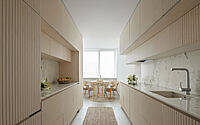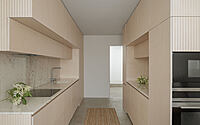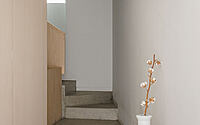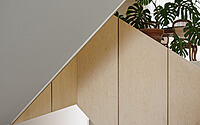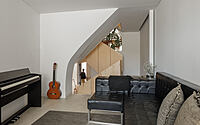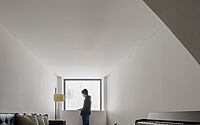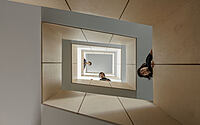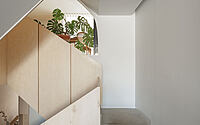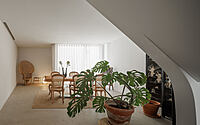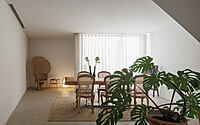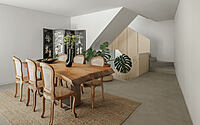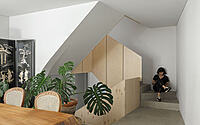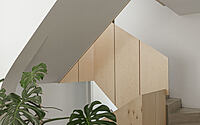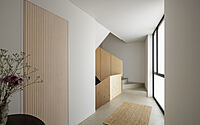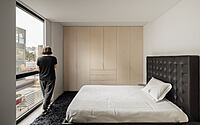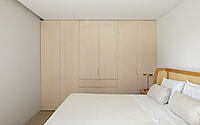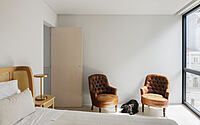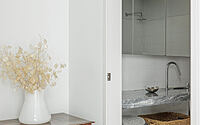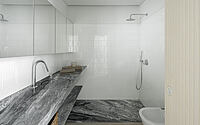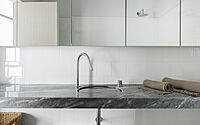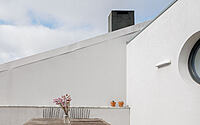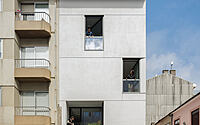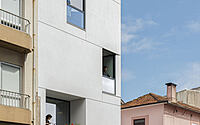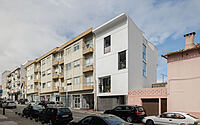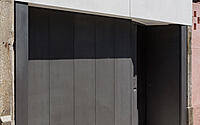Casa Vertical: Vertical Living Redefined by Tsou Arquitectos
Discover Casa Vertical, a striking example of modern minimalism by Tsou Arquitectos, nestled in the heart of Porto, Portugal’s vibrant downtown. Designed in 2021, this single-family townhouse harmonizes with Porto’s urban aesthetic, showcasing a fresh interpretation of traditional tripartite facades.
The dwelling unfolds vertically within its narrow plot, anchored by a central staircase that seamlessly connects a series of half-floor spaces. Embrace the allure of raw cement floors, warm wood accents, and sleek marble surfaces, all tastefully converging to enhance this home’s monolithic character. From the semi-basement office’s unique historical elements to the rooftop’s luxurious privacy, Casa Vertical offers diverse, light-filled living spaces that rhythmically sync with both everyday life and special family moments.













About Casa Vertical
Introducing Casa Vertical: A Masterpiece in Porto, Portugal
Situated in the heart of Porto, Portugal, Casa Vertical is a unique single-family house that redefines the concept of urban living.
Optimized Space Design in a Compact Urban Setting
Casa Vertical’s design goal is to effectively accommodate a full range of domestic functionalities within a narrow plot in the city’s bustling downtown. The layout of the house achieves this goal through an ingenious vertical organization of spaces.
The Central Staircase: The Heart of Casa Vertical
At the core of Casa Vertical’s layout, a central staircase serves as the nexus for all living spaces. The rooms branch off from this centerpiece in half-floor increments, elegantly unified by a guardrail that unfolds like an origami piece. This architectural innovation exemplifies how Casa Vertical seamlessly interweaves aesthetics and functionality.
Marrying Verticality and Urban Aesthetics
Casa Vertical’s design aligns with the scale and proportion of the surrounding urban landscape. The facade echoes the quintessential “Porto urban house” look, complete with vertical windows, a three-part facade, and a classic cornice top. Moreover, it references traditional architectural structures, with a clear delineation of base, shaft, and chapiter. The monolithic character is further emphasized by the uniform finish and the strategic arrangement of facade lines.
Balancing Social and Private Spaces
The house fosters communication with visually interconnected social spaces, facilitating simultaneous experiences in adjoining, yet independent, rooms. A semi-basement office basks in the light streaming through a large window that peers onto the living room balcony.
Conversely, private spaces on the upper floors are designed to ensure seclusion and tranquility, offering a serene retreat from the bustling social areas.
The Unity of Design: Embracing Raw Materials
The interior design of Casa Vertical relies heavily on raw materials to create a harmonious living environment. Cement floors resonate with the soft wood used for doors, cabinets, and guardrails, thereby enhancing the unity of the residential project. Marble stone graces the kitchen countertops and bathroom fixtures, adding a touch of sophistication.
From Basement to Rooftop: A Journey of Architectural Brilliance
Starting from the office in the semi-basement, where remnants of the preexisting building’s old walls have been preserved, the architectural journey of Casa Vertical ascends to the rooftop. Along the way, it carves out varied, well-lit living spaces imbued with a rhythmic flow that caters to the nuances of everyday life and family gatherings.
Photography by Ivo Tavares Studio
Visit Tsou Arquitectos
- by Matt Watts