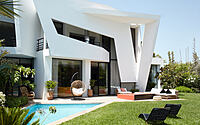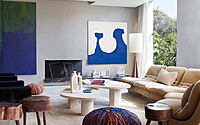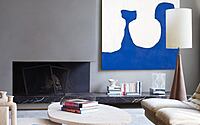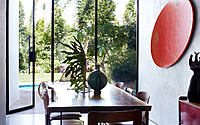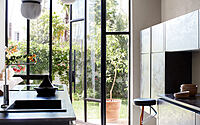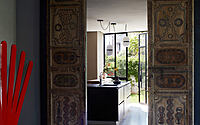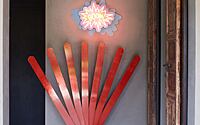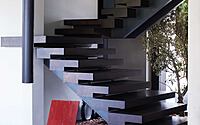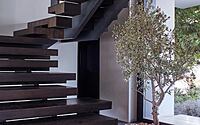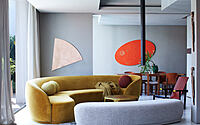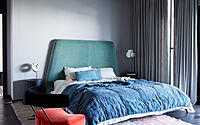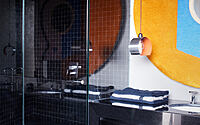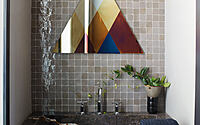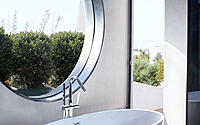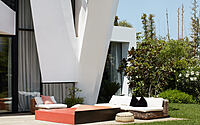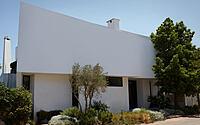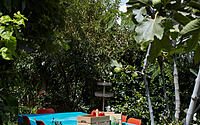Casablanca Villa: A Walkthrough Crina Arghirescu’s Modernist Moroccan Oasis
Immerse yourself in the world of contemporary design at Casablanca Villa, a stunning two-story residence located in the vibrant heart of Casablanca, Morocco. Skilfully renovated by Crina Arghirescu Architecture, this stylish abode fuses traditional Moroccan motifs with a modernist flair.
The open layout features a variety of unique spaces, designed to offer differing perspectives and vistas, all bathed in the rich Moroccan light that enters through strategically placed, towering windows. Vintage and contemporary architectural elements blend seamlessly, elevating the villa’s ambience, while locally sourced materials and pieces pay homage to the region’s rich craftsmanship.

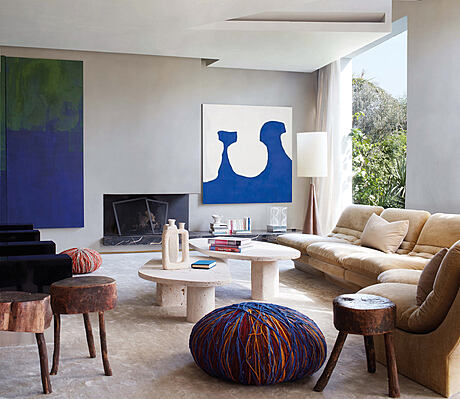
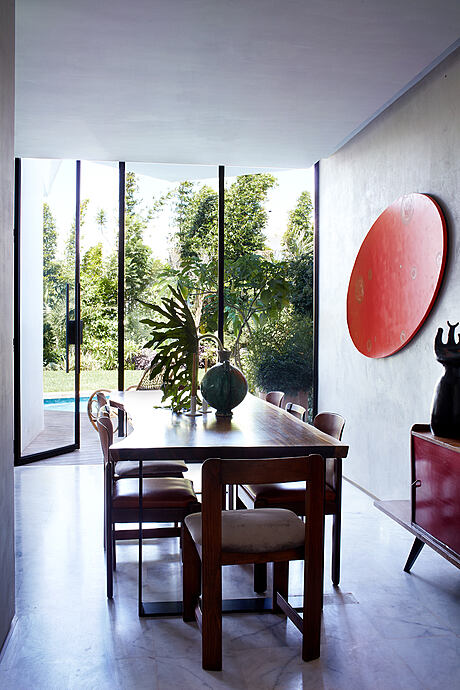
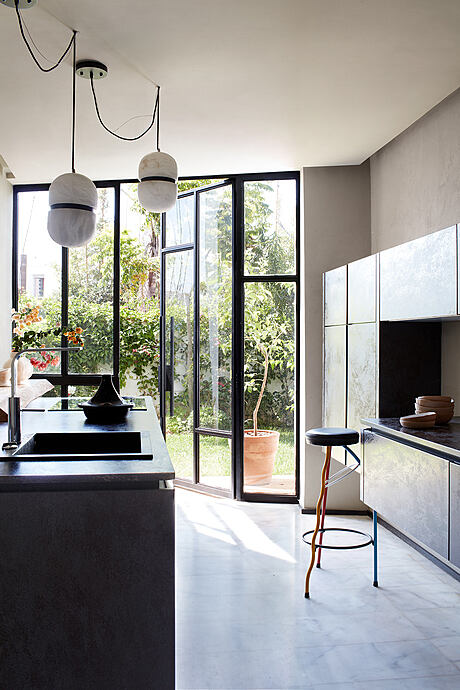
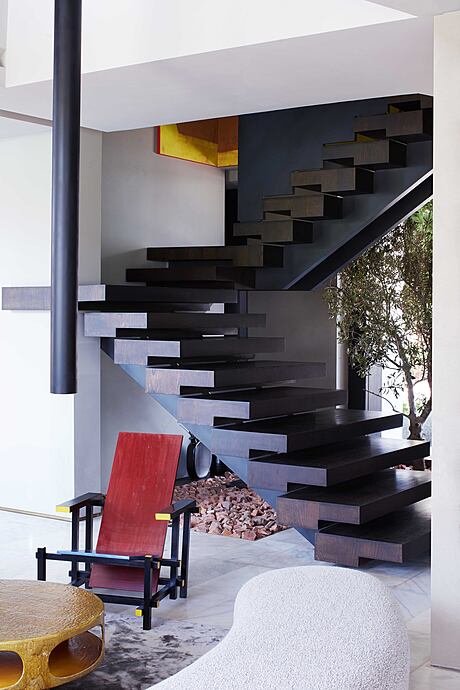
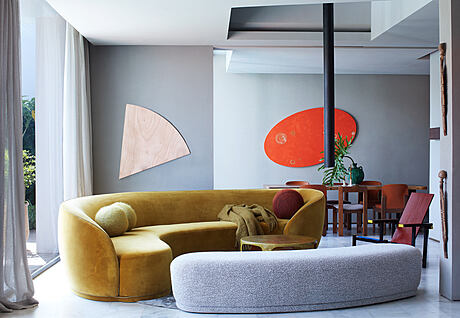
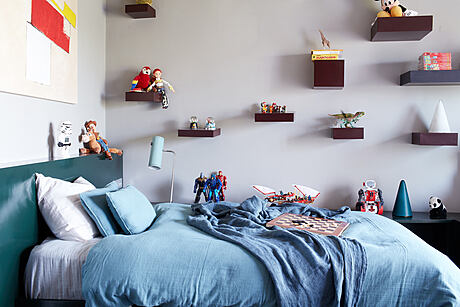
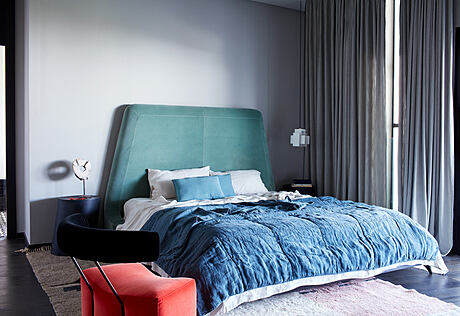
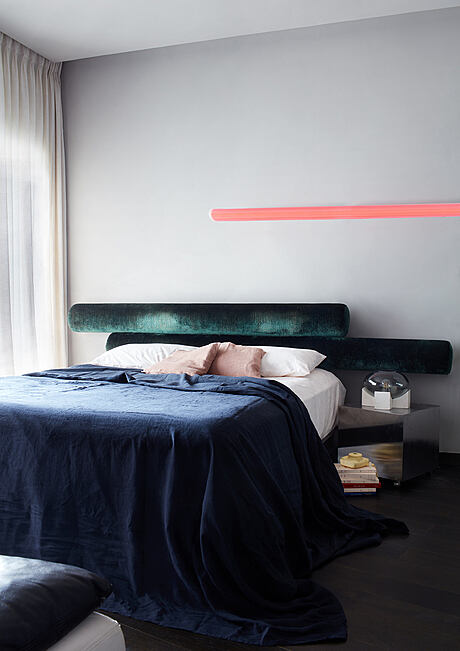
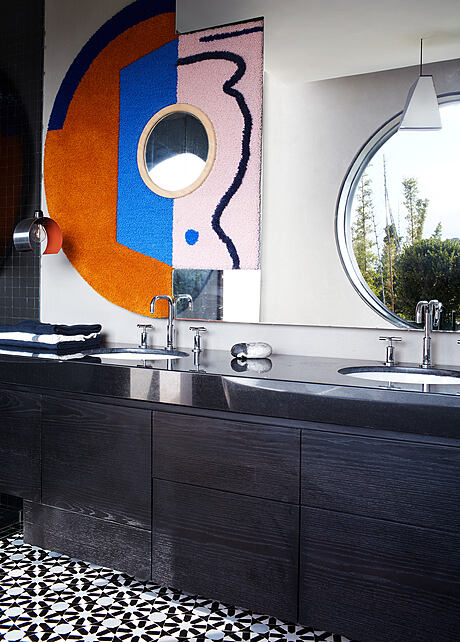
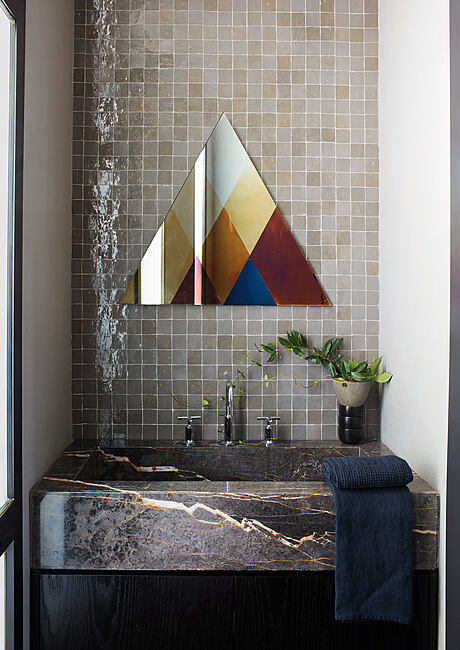
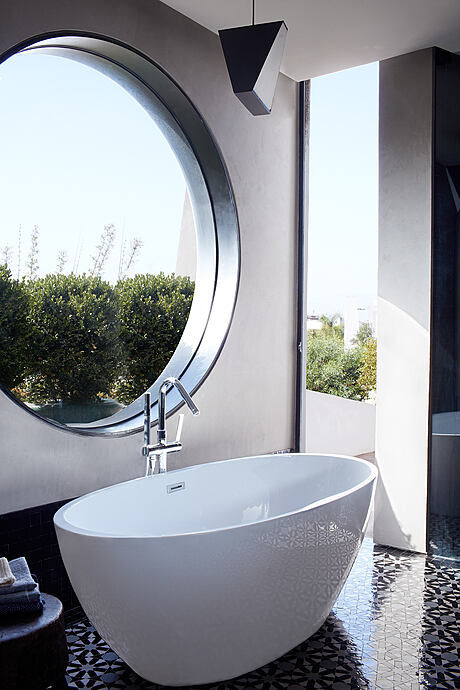
About Casablanca Villa
Revitalizing a Casablanca Villa: A Story of Unconventional Aesthetics
The owners of this captivating villa in Casablanca entrusted me with the freedom to completely transform their home, both inside and out.
Adorned with a starkly modernist shell, the villa begged for a space that deviated from traditional Moroccan norms, subtly stripping away some elements from typical settings. We succeeded in revamping the configuration of both floors, fostering a seamless flow between spaces. This redesign extended to the home’s structural facets and openings, as well as to the pool and landscaping. Our mission was to integrate the interior with the exterior. We achieved this by creating large window placements, punctuating walls, and offering various layers of transparency. This approach resulted in unexpected perspectives and vistas, slicing through the villa without entirely exposing it. For instance, the olive tree nestled behind the glass facade forms a backdrop for the sculptural staircase – the house’s vibrant core. This staircase ingeniously safeguards the living room’s privacy while ushering in a comforting flow of light and air.
Tailored Architectural Details: The Heartbeat of the Home
We crafted the custom staircase from stained oakwood, complete with plaster and steel details, drawing inspiration from Carlos Scarpa. We even sourced the sand at the base from the Moroccan desert, further contributing to the authenticity of the design.
The kitchen, previously enclosed entirely, was liberated when we demolished the partition, opening up to the garden. The clients expressed a desire to make some traditional Moroccan settings less formal while still preserving areas for meals. This led to the inception of the round living room. Here, the sofa’s design encourages inclusive sitting.
Interior Design: A Fusion of Vintage and Contemporary
For the interior design, I found inspiration in the works of modernist masters such as Carlo Scarpa and Jean Francois Zevago. Their pared-down, disciplined style offered a serene canvas that amplified the poetic blend of vintage and contemporary architectural and artistic pieces, pivotal to my practice. My clients benefit from my love for sourcing vintage items from auction houses in Europe and the US. Surprisingly, in Morocco, I uncovered treasures in the souks, including unique pieces by acclaimed designers such as Maria Pergay and Tobia Scarpa.
In the kitchen, one can spot Duplex stools by Javier Mariscal and alabaster pendant lights sourced locally in Casablanca. The dining room pairs wood chairs by Tobia Scarpa with vintage modernist chairs sourced from the Habous souk in Casablanca.
Harnessing the Richness of Moroccan Craftsmanship
I expanded my palette by integrating the rich colors and textures endemic to the country’s distinct craftsmanship. Unique plaster finishes, custom bronze and metal pieces, and an array of locally sourced fabrics and wools are scattered throughout the home.
The powder room features a locally sourced Saint Laurent marble vanity sink and a Transience Mirror by Lex Pott and David Derksen. We achieved the patina layers of the tile through various stages of oxidation.
The Artistic Puzzle of Design
I perceive each room and project as an artistic puzzle. My aim is to spark a fresh dialogue between architecture, furniture, and objects that would generally not pair together. However, when combined, they create unexpected and harmonious artistic compositions. For me, every part of a house or apartment presents an opportunity for a new, poetic vision.
The child’s room pays homage to the Musée Bourdelle in Paris. Inspired by Antoine Bourdelle’s workshop, adorned with scattered blocks to showcase his sculptures, we crafted a space conducive to creativity. Initially, I anticipated a more organized environment, but when the child resident enthusiastically filled the room with toys and books, it felt like the perfect match. After all, when your creation is wholeheartedly embraced by its inhabitant, it signifies the ultimate success in design.
Photography by Isabel Parra
Visit Crina Arghirescu Architecture
- by Matt Watts