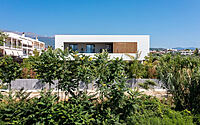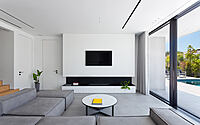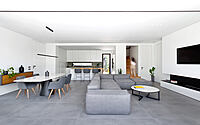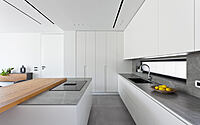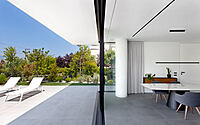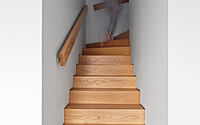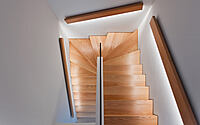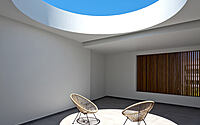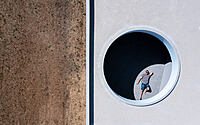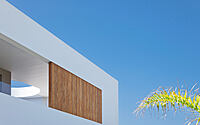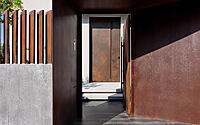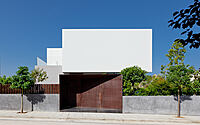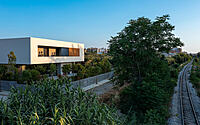Frame House: A Testament to Sustainable Design in Greece
Nestled in the suburb of Agyia, Patras, Greece, stands Frame House, a modern marvel of architectural design. Conceived by the visionary Façade in 2022, this two-story residence masterfully balances extroversion and introversion, using a unique ‘swing’ concept to create a floating illusion for the upper level above a light-bathed, glass-walled lower level.
A highlight is the first-floor enclosed courtyard, offering a private sanctuary of shifting light and shadow, further enhancing this unique living experience.









About Frame House
Designing a Two-Level Residence in Agyia
Our innovative design proposal introduces a two-level residence nestled in the serene suburbs of Agyia, a charming locale northeast of Patras.
The Swing Concept: A Balance of Light and Space
Central to our design proposal is the concept of “swing.” We’ve achieved this by emphasizing the upper level of the residence with a surrounding frame, creating a stark contrast against the lower level’s open and transparent volume. The lower level features continuous glazing, capturing the breathtaking views from all angles. This design approach gives the illusion of the upper level floating in space.
Optimized Layout for Natural Light and Privacy
We’ve structured the spaces across two levels to allow natural light to permeate the interior spaces during the day. In terms of functionality, the layout follows the design’s morphology. The lower level houses the daytime spaces, where floor-to-ceiling glass fosters a connection with the outdoors. In contrast, the upper level contains the night-time spaces, offering a more enclosed volume that ensures privacy and seclusion.
The Enclosed Courtyard: A Unique Living Experience
We’ve placed a special focus on crafting an enclosed courtyard on the first floor, enhancing the desired privacy while still allowing natural light to fill the space. A circular roof opening in this semi-outdoor area allows sunlight to create a captivating interplay of light and shadow. The enclosure, combined with the visual escape upwards to the sky, crafts a truly unique living experience.
Selecting Materials for Optimal Aesthetics and Functionality
For the main structure, we’ve used masonry with a gray thermal facade coating, while the frame features masonry with a white thermal facade coating. We’ve also paid special attention to the material for the main entrance – sheet metal, which undergoes a special treatment to achieve a desirable level of rust, bringing an aesthetic appeal to the overall design.
Photography by Mariana Bisti
Visit Façade
- by Matt Watts