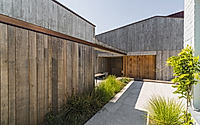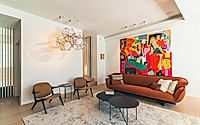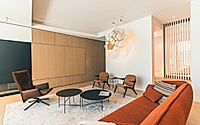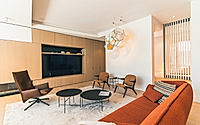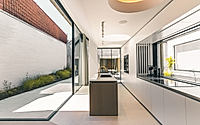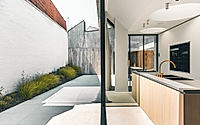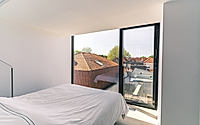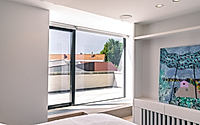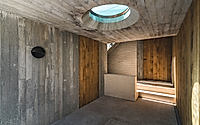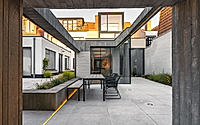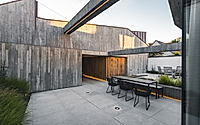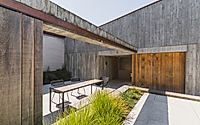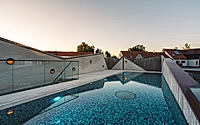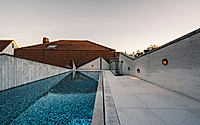Village House: Flexible Family Living in Knokke-Heist
Claerhout – Van Biervliet Architects‘ captivating renovation of a small village house in Knokke, Belgium, showcases a harmonious blend of traditional and contemporary design. This private residence boasts a seamless integration of timeless elegance and modern functionality, creating an inviting and captivating atmosphere.










About Village House
Architectural Masterpiece: Embracing Tradition and Modernity
In Knokke, Belgium, a small village house has undergone a remarkable transformation. Crafted by Claerhout – Van Biervliet Architects, this architectural gem seamlessly blends timeless design and contemporary functionality.
Elevated Living Experience
By strategically lowering the ground level of the garden and living space, the designers have created lofty ceilings (over 10 feet or 3 meters) that flood the interiors with abundant natural light. This seamless integration of indoor and outdoor living spaces is a true delight.
Hidden Oasis: The Surprise Pool
Nestled discreetly within the small garden, a surprise awaits atop the garage building—a private swimming pool. This hidden oasis infuses the house with a delightful holiday ambiance, providing a tranquil retreat from the world.
Timeless Materials, Timeless Charm
Crafted with elegance, the house showcases a fusion of warm materials: wood, concrete with a plank structure, and natural stone. This tasteful combination delivers a spatial experience that transcends time, creating an inviting and captivating atmosphere.
Flexible Family Living
As part of a duo of terraced houses owned by a single family, a wooden sliding door connects the gardens, allowing for flexible use of the space. Whether the desire is to unify the gardens for children’s play or to enjoy moments of privacy, the door offers versatile functionality.
A Harmonious Blend of Old and New
The renovation and extension of this village house exemplify the harmonious blend of traditional and contemporary elements. This architectural masterpiece showcases the designers’ mastery of blending the timeless with the modern, creating a truly unique and captivating living experience.
Photography by Andreas Vanwalleghem
Visit Claerhout – Van Biervliet Architects
