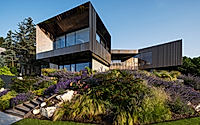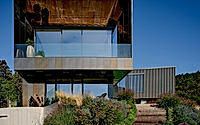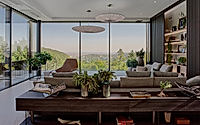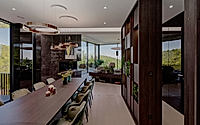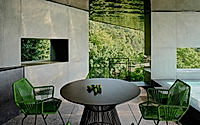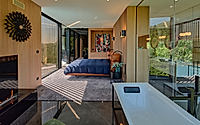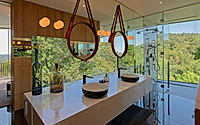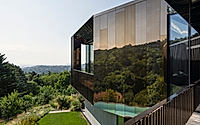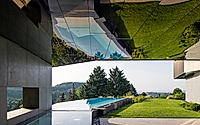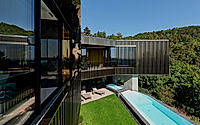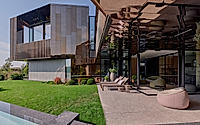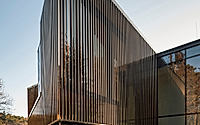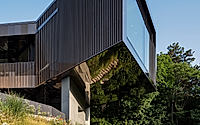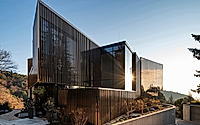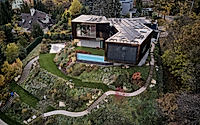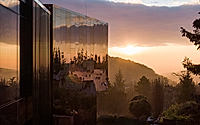Oasis At The Top of Budapest: Luxurious Villa with Verdant Surrounds
Crafted by RAPA Architect, the Oasis At The Top of Budapest is a remarkable architectural marvel seamlessly blending nature and city. Situated in Budapest, Hungary, this contemporary house design showcases a harmonious fusion of sleek glass, bronze accents, and verdant forest vistas.
Strategically positioned on a sloping terrain, the villa boasts a garden-graced entrance, spacious communal areas, and a parents’ suite that immerses residents in the surrounding natural beauty.











About Oasis At The Top Of Budapesto
Oasis at the Top of Budapest: Harmonizing Nature and City
Perched atop the sloping terrain of Budapest, this architectural marvel by RAPA Architect effortlessly blends the verdant forest and the distant city skyline. The striking, L-shaped structure with its dark glass and bronze accents creates a captivating interplay of light, shadow, and reflection, seamlessly integrating the built environment with its natural surroundings.
A Sheltered Sanctuary
Entering the villa, one is greeted by a garden-graced ground level, where the kids’ rooms adjoin a sheltered terrace offering panoramic forest and landscape vistas. Ascending to the upper level, the communal spaces and the parents’ suite provide a serene respite, with the latter flaunting unobstructed views of the forest through expansive glass walls.
Living in Harmony
The heart of the villa, the luminous living room, faces the city, its motorized glass walls blending the indoors with the balcony and inviting filtered light that evokes the dappled sunlight of the surrounding trees. The kitchen and dining area seamlessly integrate with the living space, creating a cohesive, open-concept flow that celebrates the union of nature and urban elements.
Luxurious Retreat
Descending to the subterranean level, a glass-ceilinged garage bathes the spaces in natural light, further emphasizing the project’s key design principle: to unite the forest and the city in a harmonious and captivating dwelling. The parents’ suite, with its expansive windows and elegant furnishings, offers a luxurious retreat, where one can immerse themselves in the serene beauty of the surrounding landscape.
This architectural marvel by RAPA Architect, designed in 2021, stands as a testament to the power of design to bridge the gap between urban and natural environments, creating a truly unique and captivating living experience. The Oasis at the Top of Budapest is a showcase of how strategic placement, thoughtful materiality, and seamless integration can transform a home into a harmonious sanctuary, where the occupants can bask in the beauty of both the city and the forest.
Photography courtesy of RAPA Architect
Visit RAPA Architect
