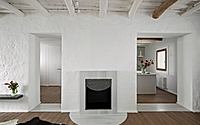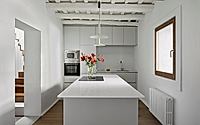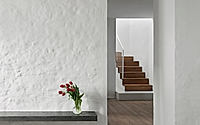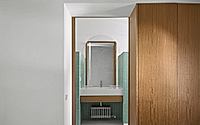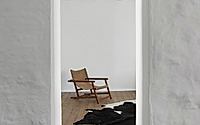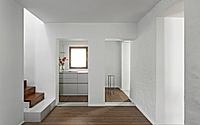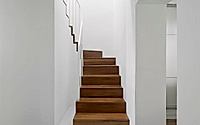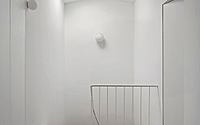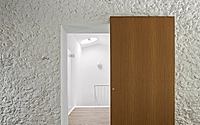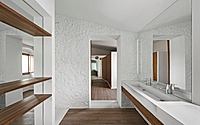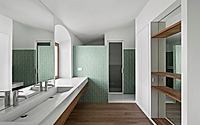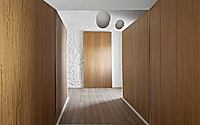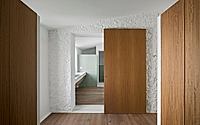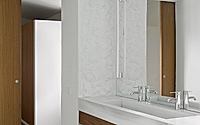Weekend House in Puigmoltó: A Modern Twist on Tradition
Immerse yourself in the Weekend House in Puigmoltó, designed by Aramé Studio, where historic charm meets contemporary living in Spain. This 2023 home renovation project skillfully marries the traditional with modern flexibility, enhancing natural light and redefining interior spaces. Discover how thoughtful design reimagines domestic privacy and spatial continuity in this unique Spanish abode.








About Weekend House in Puigmoltó
Revitalizing Tradition: A Modern Take on the Weekend House in Puigmoltó
Nestled in the picturesque, medieval surroundings of Puigmoltó, near San Pere de Ribes, Spain, stands the reimagined Weekend House, a project that beautifully encapsulates the fusion of traditional architecture with contemporary living needs. Crafted by the innovative minds at Aramé Studio in 2023, this house transformation highlights the harmonious blend of the area’s historic charm with modern design principles.
The Weekend House was once characterized by its white façades, thick stone walls, and small windows—a traditional design aimed at offering privacy while still opening up to serene backyard gardens. Aramé Studio’s intervention aimed to transcend the home’s pre-existing limitations by fostering an environment of spatial fluidity, light, and openness, without detracting from its original character.
At the heart of the home, an existing stone wall plays a pivotal role, structuring the living spaces and introducing a hierarchy that subtly guides the inhabitant’s journey through the house. The ground floor unfolds in a trio of interconnected spaces: the inviting entrance hall, a functional kitchen, and a spacious living room. These areas are seamlessly connected through strategic openings in the main wall, which encourage the flow of both light and life through the home.
A Symphony of Light and Space
Elevating the ordinary to the extraordinary, the Weekend House features a central staircase bathed in natural light from a strategically placed skylight. This architectural feature enriches everyday moments with a touch of poetic grace, linking the house’s two levels with more than just physical connectivity.
The upper floor, with its thoughtful layout comprising two rooms, each with their own bathroom, champions flexibility. Sliding doors and well-placed thresholds allow for privacy when needed, while also encouraging a sense of spatial continuity that permeates the entire design. The wet rooms extend as natural extensions of the bedrooms, embodying the ethos of luxury through space and light.
Material Mastery: The Fabric of Design
Material selection plays a crucial role in reinforcing the project’s underlying concepts, employing wood flooring that shifts direction to delineate space gently. Marble pieces accentuate the thresholds, while the main stone wall, painted white, provides texture and a subtle contrast to the smoother surfaces of the remaining walls.
The Weekend House in Puigmoltó by Aramé Studio emerges as a testament to the art of modern refurbishment, where every element, from space planning to material use, is imbued with intentionality, creating a home that is both a nod to the past and a leap into contemporary living.
Photography by DEL RIO BANI
Visit Aramé Studio
