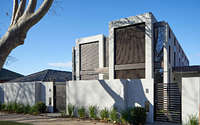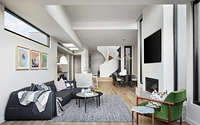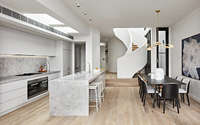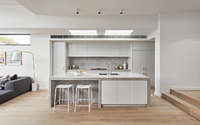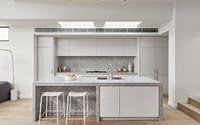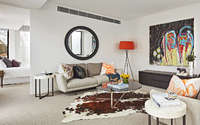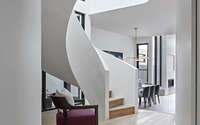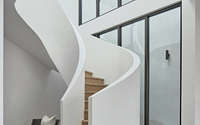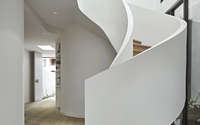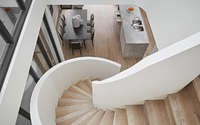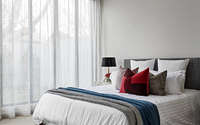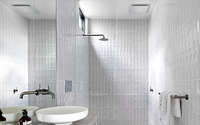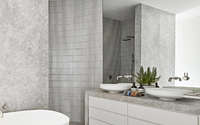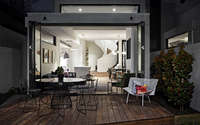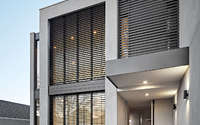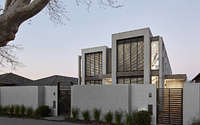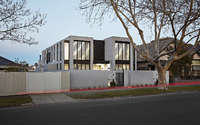Cressy Street Townhouses by Megowan Architectural
Located on a leafy established street in the inner Melbourne suburb of Malvern, Cressy Street Townhouses project consists of elegant homes designed by Megowan Architectural standing seamlessly side by side without revealing the softer elements that can be found within.













About Cressy Street Townhouses
Elegant Exteriors, Inviting Interiors
The Cressy Street Townhouses start with a striking exterior of shale grey, bronze aluminum, and zinc. Inside, the straight lines of the outside give way to flowing curved walls. These curves guide you to a tall space with an eye-catching spiral staircase. Inside, you’ll find limestone, European oak floors, nickel fixtures, grey joinery, and Japanese ceramic tiles. These details create a beautiful setting that highlights the spaciousness and light in each home.
Bringing Light Indoors
Windows and doors stretch from floor to ceiling, equipped with blinds and screens to create soft, dappled light. The design includes high ceilings (up to 11.8 feet), skylights, and special windows to let in lots of natural light. This ensures that even the southern townhouse gets as much daylight as the north-facing one, overcoming the usual lighting challenges of semi-detached homes.
Natural Light as a Design Element
The standout feature of the Cressy Street Townhouses is how they use natural light. Light is shaped and played with, bringing out the contrast between flowing and straight lines. This makes the living spaces feel lively and dynamic, with light being a key part of the design.
Photography by Peter Clarke
Visit Megowan Architectural
- by Matt Watts