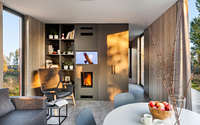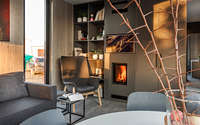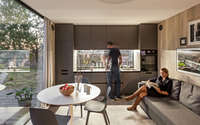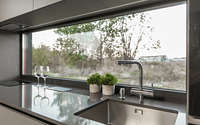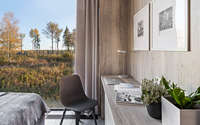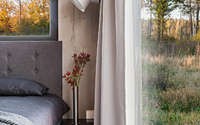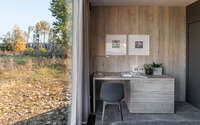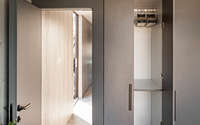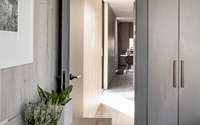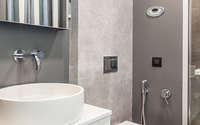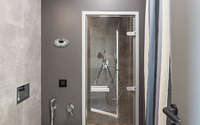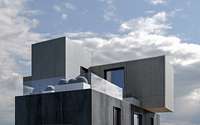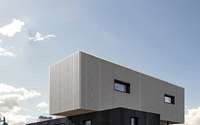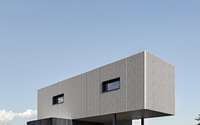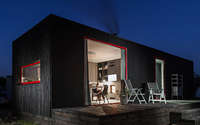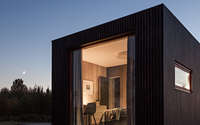Prefab House by Marina Matsel
This small 452 sq ft prefab house was designed by Marina Matsel for Flybird – construction company based in Belarus.










About Prefab House
In Belarus, Marina Matsel’s Prefab House showcases modern design at its best. This home, crafted from prefabricated parts, combines sleek looks with the simplicity of today’s lifestyle.
Eye-Catching Modern Exterior
First impressions of the Prefab House reveal a bold, modern look. The design features sharp lines and a mix of textures that stand out in the natural setting. The ribbed panels and dark colors hint at the stylish interior.
Cozy Living Room and Chic Kitchen
Inside, the living room welcomes with a warm fireplace and built-in bookshelves. Sunlight pours in through big windows, highlighting the comfortable yet modern decor. The kitchen and dining area blend seamlessly, balancing beauty with practical design. The space is perfect for meals and gatherings.
Tranquil Bedroom and Sleek Bathroom
The bedroom is a peaceful haven with its simple design and soft colors. A desk near the window offers a spot for inspiration with a view. The bathroom continues the clean, modern vibe. It’s well-designed with the latest fixtures, giving a touch of luxury to daily routines.
Marina Matsel’s Prefab House is a modern living space that’s both inviting and stylish. It’s a perfect example of how today’s homes can be both beautiful and practical.
Photography courtesy of Flybird
Visit Marina Matsel
Visit Flybird
