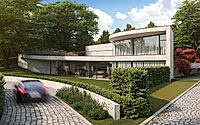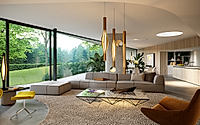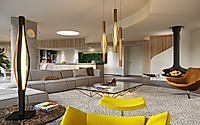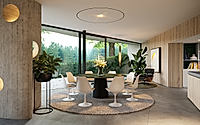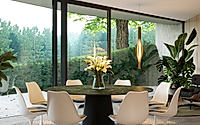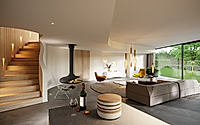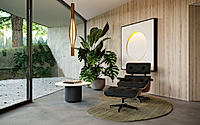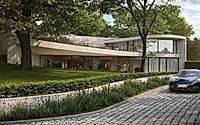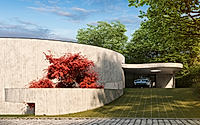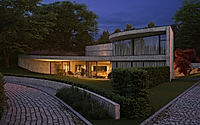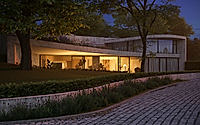Organic Concrete House: Integrating Concrete, Wood & Glass
Discover the enchanting world of the Organic Concrete House located in Sint-Martens-Latem, Belgium. Designed in 2016 by Architects Claerhout – Van Biervliet, this house masterfully combines elements inspired by Hobbit dwellings and Californian villas. Featuring unique architectural designs that harness a mix of concrete, glass, and wood, viewers are transported into a space that stands against time while integrating harmoniously with its natural surroundings.








About Organic Concrete House
Sint-Martens-Latem’s Organic Fusion
In the verdant heart of Sint-Martens-Latem, Belgium, a home unlike any other nestles into its natural topography, the Organic Concrete House. Envisioned in 2016 by Architects Claerhout – Van Biervliet, this dwelling transcends traditional architecture, marrying the fantastical charm of Hobbiton with the sleek flair of a Californian villa. As the tranquil lane winds toward the residence, you’re greeted by smooth concrete curves that whisper of modernity while bowing to the organic beauty of the landscape.
Seamless Indoor Panorama
Step inside, where the curvature of the exterior gives way to an expansive living area bathed in natural light. Here, large windows frame the preserved greenery outside, a constant invitation to the eye. The interplay of concrete, glass, and wood carves out an atmosphere of warmth that is both timeless and inviting. This communal space flows effortlessly into a dining area where a circular rug echos the home’s organic forms, and an overhanging light fixture anchors the room in pure, circular harmony.
Ascending to Elegance
Adjacent to the living room, a staircase becomes a feature in its own right, with each step illuminated, guiding residents to the privacy of the upper echelons. At every turn, minimalism meets functionality, as shown in the intimately spaced relaxation nook. This corner for quietude is accentuated by the iconic lounge chair and greenery pooling in through the vast expanse of glass, offering a dialogue with nature from the comfort of home. As day turns to night, the Organic Concrete House glows with an inner luminance, its silhouette a beacon of architectural prowess amidst the nocturnal backdrop. This is more than just a home—it’s a symphony of design and natural beauty orchestrated into a single, harmonious living space.
Photography courtesy of Architects Claerhout – Van Biervliet
Visit Architects Claerhout – Van Biervliet
