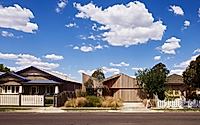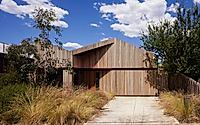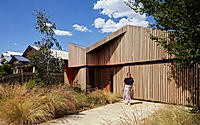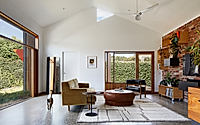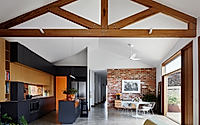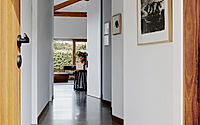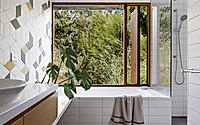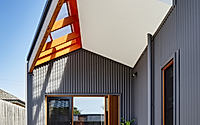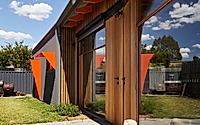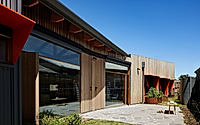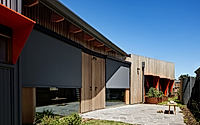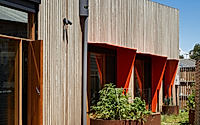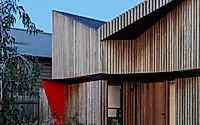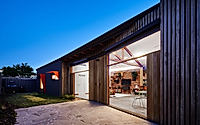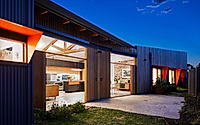Californian Bungalow: Energy-Efficient Design in Preston
This new family home in Preston, Australia, designed by Steffen Welsch Architects, is a brilliant reinterpretation of a Californian Bungalow that embraces energy efficiency. Featuring a compact footprint and a blend of timber cladding and energy-efficient design, this house melds two distinct architectural styles to create a comfortable and sustainable living space.









About Californian Bungalow
Harmonizing Heritage and Sustainability in an Australian Gem
Nestled in the heart of inner-city Melbourne, the Californian Bungalow by Steffen Welsch Architects is a stunning reinterpretation of a beloved architectural style, elevating it with exceptional energy efficiency and a thoughtful, modern approach. Blending the relaxed, generous ambiance of traditional timber-clad structures with the compact, high-performance design of a 21st-century home, this residence exemplifies the harmonious union of heritage and sustainability.
Embracing the Outdoors with Passive Solar Design
The home’s exterior invites you into a serene, verdant oasis. A nod to the classic Californian Bungalow, the timber-clad facade is punctuated by bold, eye-catching accents in vibrant red. Passive solar design principles have been meticulously applied, with all habitable rooms facing north to maximize natural light and warmth. The strategic placement of windows and carefully curated landscaping elements foster a seamless connection between the interior and the lush, inviting outdoor spaces.
An Airy, Adaptive Interior Sanctuary
Step inside the Californian Bungalow, and you’ll be greeted by an open, light-filled living area that seamlessly transitions into the dining and kitchen spaces. The high-ceilinged living room, with its exposed wooden trusses and brick accent wall, exudes a warm, modern ambiance, while the adjacent kitchen boasts a sleek, efficient design with a mix of dark cabinetry and natural wood elements.
Serene Sanctuary in the Bathroom
At the heart of this home lies a serene bathroom sanctuary, where the connection to nature is amplified through the expansive window overlooking the lush greenery outside. Elegant tile work and a freestanding bathtub create a spa-like atmosphere, while the thoughtful incorporation of natural textures and materials, such as the wooden vanity, imbues the space with a calming, organic feel.
Sustainability at the Forefront
The Californian Bungalow is a shining example of sustainable design, with a focus on reducing energy consumption and carbon footprint. Carefully selected materials, including recycled brick, FSC-certified timber, and high-performance glazing, work in harmony to create a highly efficient, energy-conscious home. The integration of a sizable solar photovoltaic system, rainwater harvesting, and heat pump-powered heating and hot water systems further solidify this project’s commitment to environmental responsibility.
The Californian Bungalow by Steffen Welsch Architects is a captivating blend of timeless style, innovative technology, and an unwavering dedication to sustainability. This exceptional residence not only pays homage to a cherished architectural legacy but also paves the way for a future where modern comforts and environmental consciousness coexist seamlessly.
Photography courtesy of Steffen Welsch Architects
Visit Steffen Welsch Architects
