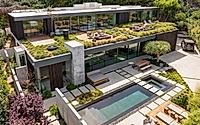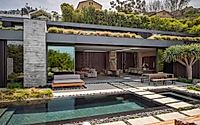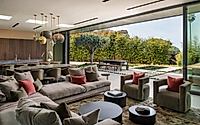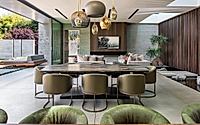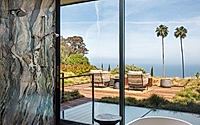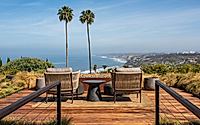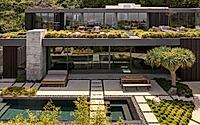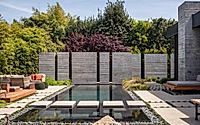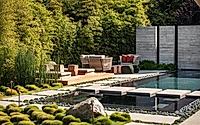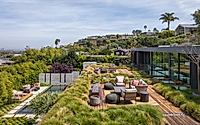La Jolla Residence: Seamless Integration of Home and Garden
Situated in the picturesque coastal community of La Jolla, California, the La Jolla Residence is a masterpiece of innovative design by McCullough Landscape Architecture. This single-family house showcases a captivating integration with its natural surroundings, blending seamlessly into the sloping terrain of Mount Soledad. The project’s commitment to form, function, and environmental sustainability makes it a standout in the world of residential architecture.







About La Jolla Residence
A Captivating Oasis Nestled in the Slopes of La Jolla
Nestled amidst the north slope of Mount Soledad in La Jolla, this residential gem is a harmonious fusion of innovative design, functionality, and seamless integration with its stunning surroundings. Crafted in collaboration with Will and Fotsch Architects, this home transcends the conventional, masterfully balancing panoramic vistas with considerate neighborhood integration.
Embracing the Topography: A Captivating Front Garden Oasis
Remarkably, the home’s unique design revolves around a cornerstone concept: effortlessly embedding the structure into the slope, utilizing the area’s topography to create a captivating front garden oasis. The architectural prowess is evident in the thoughtful use of space, with the home’s front opening entirely to the lush, verdant landscape. Additionally, the meticulously crafted second-floor rooftop emulates the rolling grass and wildflower meadows of Southern California, blending seamlessly with the natural surroundings.
A Harmonious Journey: From Bamboo Forest to Floating Stepstones
As one enters the property, the bamboo forest sets the stage for a purposeful design journey. Floating stepstones over a serene water feature invite exploration, while the large, operable glass doors on the lower level’s great room seamlessly integrate the indoors with the outdoor oasis. The pool serves as both a visual centerpiece and a functional water feature, exemplifying the project’s unwavering commitment to form and function.
Embracing Nature: Sensory Delights and Contextual Harmony
The interiors of this captivating residence effortlessly connect with the external spaces through strategically positioned gardens on the upper level. The master bedroom’s spa garden, along with passive and social use spaces, capture the essence of pastoral tranquility. The fragrance of native plants, guided by prevailing winds, enhances the sensory experience, while the interplay of coastal sunlight through the leaves adds a contemplative touch to the overall ambiance.
Sustainable Harmony: Embracing the Environment
In pursuit of contextual inspiration and emotional resonance, this project also prioritizes environmental impact. Native plants and sustainable design choices contribute to the ecosystem’s well-being, fostering a symbiotic relationship with nature. This property stands as a beacon of meticulous detailing, contextual inspiration, emotional resonance, and a positive environmental footprint.
Ultimately, the manifestation of this home hits all levels thoughtfully, making for a one-of-a-kind property that seamlessly blends innovative design, functionality, and a deep connection with its natural surroundings.
Photography courtesy of McCullough Landscape Architecture
Visit McCullough Landscape Architecture
