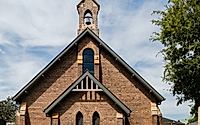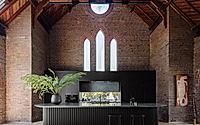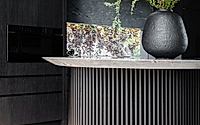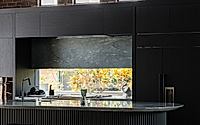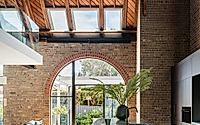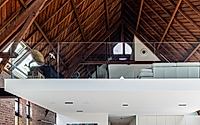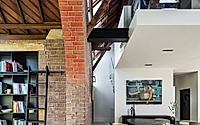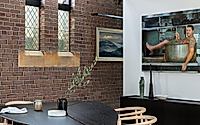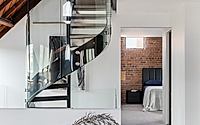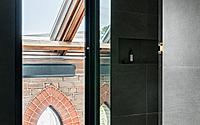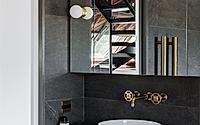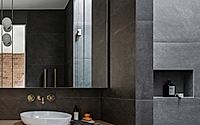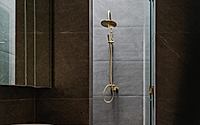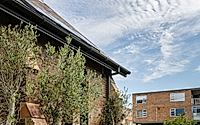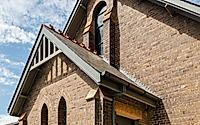The Church: Revolutionizing Heritage Real Estate in Sydney
The Church in Sydney, Australia, showcases a stunning transformation from a historic community church to a contemporary house. Designed by Michiru Higginbotham in 2022, this three-level dwelling expertly marries the original heritage-listed architecture with modern elements, creating a breathtaking living space. The design retains the integrity of the church’s exterior while introducing a modern interior highlighted by unique geometries, material selection, and innovative lighting solutions.










About The Church
Reviving History: The Journey of The Church
Once a focal point for community gathering and theatrical performances, The Church in Sydney has undergone a dramatic transformation. Under the creative vision of Michiru Higginbotham in 2022, this property has been reimagined as a modern dwelling. It retains its historic charm, showcasing how architecture can bridge the past and the present.
A Delicate Balance: Preserving Heritage While Innovating
The Church delicately retains its heritage-listed facade, made of brick and sandstone, while integrating contemporary design features inside. This interplay between the old and the new is evident in its use of materials, lighting, and spatial organization. The design adheres to the original structure’s footprint, allowing for a spacious and light-filled interior that respects its historical essence.
Architectural Harmony: A Fusion of Elements
The Church features minimal partitions, floating mezzanine levels, and expansive glazed arches, which mirror the existing windows. These elements enhance the volume and brightness of the space, offering views of the surrounding landscape. The restoration respects the building’s historical architecture, such as the brickwork buttresses and timber trusses, while introducing modern touches that emphasize its architectural beauty.
Reimagining Spaces: From Public to Private
The heart of this modern home is its kitchen, positioned to echo the communal spirit of a church, with a centrally aligned island drawing attention much like an altar. This design decision reinforces the connection between the building’s past and its new role as a family residence. Strategic modifications to the interior layout, along with the selective use of furniture and built-in joinery, create a functional and aesthetically pleasing environment, supporting both social interaction and private moments.
In conclusion, The Church stands as a beacon of architectural innovation, showcasing how thoughtful design can celebrate a building’s history while adapting it for contemporary living. This project not only provides a unique home but also serves as an inspiration for future heritage conservation efforts, proving that with creativity and respect for history, old structures can be given new life.
Photography by Katherine Lu
Visit Michiru Higginbotham
