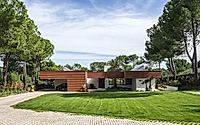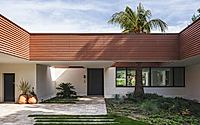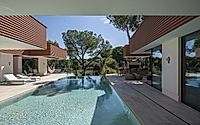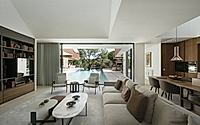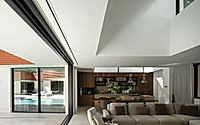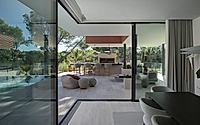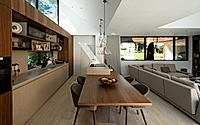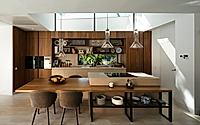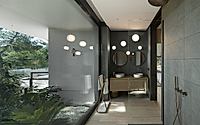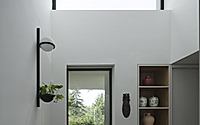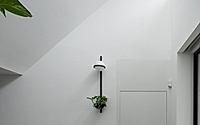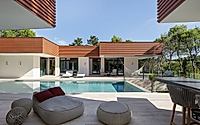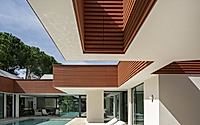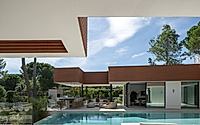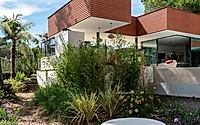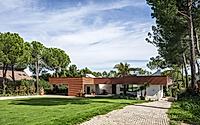Archipelago Villa: AGi Architects’ Masterpiece in Spain
Discover Archipelago Villa, designed by AGi Architects in 2023, nestled in Madrid, Spain. This unique house redefines family living through its island concept, offering personalized spaces linked by communal areas. Each “island” within the home distinctively connects with its own garden, promoting a seamless flow between indoor and outdoor spaces. This design not only fosters autonomy and privacy but also integrates the surrounding nature, making the villa a modern architectural marvel.











About Archipelago Villa
Innovative Design Meets Nature
Archipelago Villa, envisioned by AGi Architects in 2023, introduces a novel way of living in Madrid, Spain. Its design concept, centered on the idea of independence for each inhabitant, presents a home organized as separate “islands”. This structure caters to a young family with teenage daughters, ensuring that each space has its character and function.
Seamless Indoor-Outdoor Living
The villa’s layout is meticulous. Islands connect visually with gardens, wrapping the exterior perimeter. An atrium centralizes the layout, establishing visual links pivotal to the home’s design. From the aromatic garden by the entrance, one gazes upon a grand atrium, its heart occupied by an infinity pool facing the living room. These meticulous connections foster a fluid transition between interiors and exteriors, allowing the villa to open up to the surrounding nature while ensuring privacy.
Unique Layout for Enhanced Living
The house zones into family, daughters, and private parent islands. Each offers distinct living experiences. The family island houses a dining area, an expansive living room, and an open kitchen. Opposite, the daughters’ island features three sizeable bedrooms, designed for ultimate privacy. The private island for parents boasts a large bedroom with an extensive wardrobe and bathroom, opening to a lush tropical garden. Surrounding this central open atrium are gardens and a significant pool, further blending the inside with the outside.
Architectural and Natural Harmony
A defining element is the roof design. Its broad overhangs unify the islands, offering shade and visual continuity. This ceramic roof becomes a horizontal band that encircles, almost floating above the villa. Complementing this are three large skylights introducing additional breadth and natural light into key areas. Archipelago Villa is a testament to AGi Architects’ vision of merging autonomy with communal living, all while harmonizing with its environment.
Photography by Jesus Granada
Visit AGi architects
