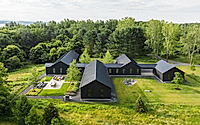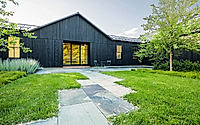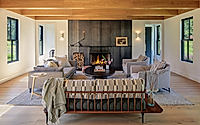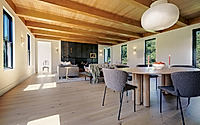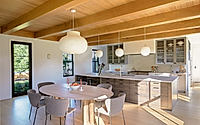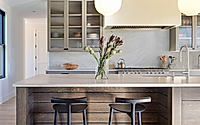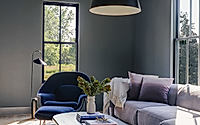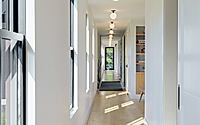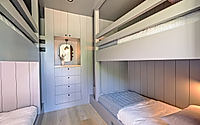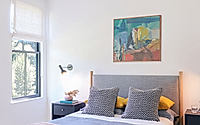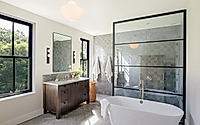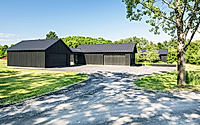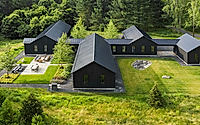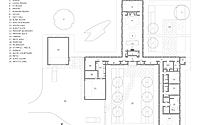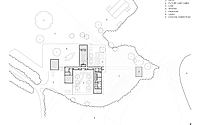Homestead: Birdseye’s Vision of Lakefront Living in South Hero
Discover Homestead, a Birdseye-designed house located in the pastoral setting of South Hero, Vermont, USA. Crafted in 2021, this single-story house blends seamlessly with its landscape, offering a unique connection to Lake Champlain. Delve into its design that mirrors the agrarian typology, optimized for lake views and integrated with sustainable features for enhanced living comfort.










About Homestead
A Harmonious Blend with Nature
Homestead stands as a masterpiece of thoughtful design by Birdseye, nestled on a sprawling 12.6-acre (5.1 hectares) site in South Hero, Vermont. This unique property, set close to Lake Champlain’s shores, epitomizes the essence of blending architecture with the natural landscape. The design journey placed Homestead in an upper meadow, establishing a symbiotic relationship with both the adjacent farm and the lake. This strategic location not only promises an enchanting lake access through a future cabin project but also respects the pastoral context of its surroundings.
Design That Respects Scale
The single-story layout responds gracefully to the scale of nearby architectural elements. An adjacent farm boasting a grand timber frame and other traditional structures inspired the detailed replication in Homestead. From window sizes to roofing materials, every aspect contributes to a pastoral aesthetic that’s deeply harmonious with the environment. The four gable structures, connected via a shared corridor, are not only aesthetically pleasing but align beautifully with the cove’s entrance, paving the way to the lake.
Sustainable and Functional Living
Functionality merges seamlessly with sustainability in Homestead’s design. The house introduces a foundation system designed to be resilient against subgrade movement by using a waterproofing technique meant to counteract the effects of expandable shale discovered during excavation. The use of closed-cell spray foam ensures the house is well-insulated, with R-60 roofs and R-34 walls, complemented by a high-efficiency mechanical system. This level of detail extends to the house’s layout, where living and sleeping quarters are strategically placed nearer the lake, creating purposeful outdoor spaces such as the auto court, outdoor living terrace, and extended meadow.
In embracing a design that’s accessible, sustainable, and in harmony with its landscape, Homestead by Birdseye becomes an exemplary model of modern architectural prudence.
Photography courtesy of Birdseye
Visit Birdseye
