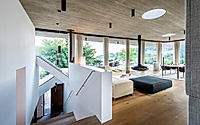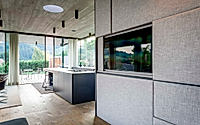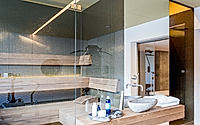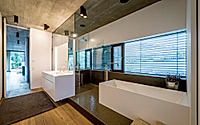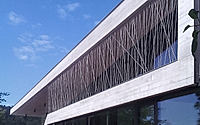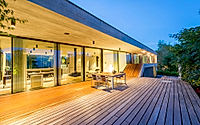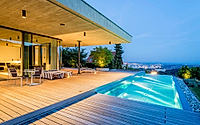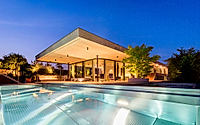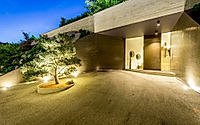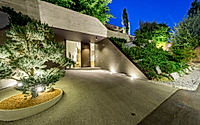House E: Elevating Living Spaces Above Linz’s Skyline
Discover House E, designed by Caramel in Linz, Austria, a modern house that challenges architectural norms. Built in 2014 on a slope, it offers views over Linz by elevating living spaces. With smart solutions to meet size regulations while accommodating a five-person family, the design includes unique features like children’s rooms with galleries, a sauna adjacent to a rock garden, and seamless indoor-outdoor living areas.








About House E
Innovative Design on Linz’s Slopes
House E stands as a beacon of modern architecture in Linz, Austria. Conceived by Caramel in 2014, this residence redefines family living with innovative spatial solutions. Situated on the city’s outskirts, the house commands breathtaking views, accessible by building above the surrounding landscape. By positioning the ground floor about 20 feet (6 meters) above street level, it merges the living area with the garden amidst a steep slope.
Maximizing Space Within Regulations
Navigating through strict building codes, the design cleverly accommodates a family of five within a 2152 square feet (200m²) per storey limit. Central living functions consolidate on a single floor to meet the family’s needs, avoiding an upper level. The children’s section introduces an additional layer – a gallery leading to a personal balcony, ingeniously stacked above utility spaces.
A Seamless Transition to Nature
The entrance cuts through the embankment, leading to a multifunctional space housing a garage, living storeys, a cloakroom, and wellness area. A notable feature is the sauna, which opens up to a discreet rock garden, emblematic of the home’s harmonious blend with nature. The exterior’s dark golden brown mosaic tiles echo the interior’s robust fair-faced concrete, accented by roughly-cut shuttering.
An Open Living Experience
House E’s design philosophy emphasizes connectivity. The living area extends to wide terraces covered by cantilevered roofs, with wooden flooring that flows from indoors out. Delicate full glazing partitions indoor and outdoor spaces, many of which are operable, fostering an unbroken interaction with the environment.
Through its thoughtful spatial planning and deep integration with its surroundings, House E exemplifies modern design tailored to family living, revealing the potential of architecture to create a sense of place and home.
Photography by Martin Pröll
Visit Caramel

