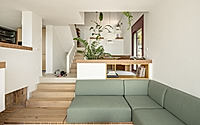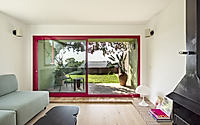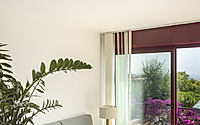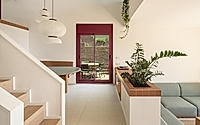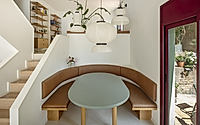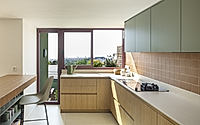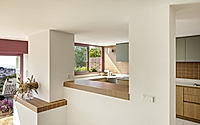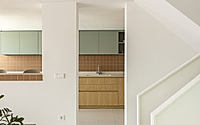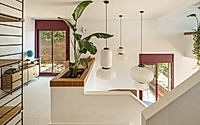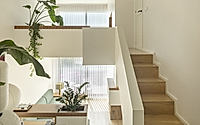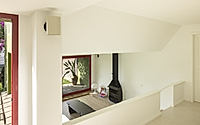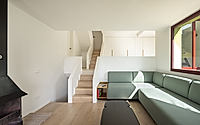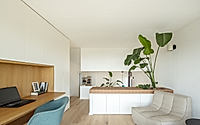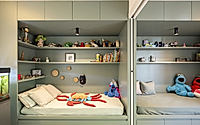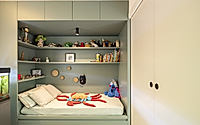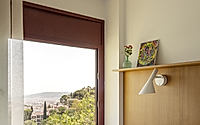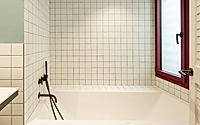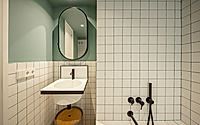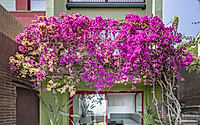August Project: Barcelona’s Triplex Reimagined by Nook Architects
The August project, a striking transformation of a triplex on Barcelona’s Collserola slopes by Nook Architects, reinterprets Joan Bosch Agustí’s 1978 cooperative housing design. In this 2023 remodel, two units blend into a multi-level abode with interconnected spaces and terraces that cascade into a garden.
Showcasing a modern, timeless aesthetic, it maintains the original design’s connection to nature, with expansive city views and custom furniture that complements the color palette. This architectural jewel exemplifies a seamless fusion of functionality, elegance, and Barcelona’s natural charm.













About August
Revitalizing Collserola’s Green Structures
Architect Joan Bosch Agustí designed a group of green structures on the southern slopes of Collserola, completed in 1978. Conceived as a cooperative housing project, it features amenities like a shared swimming pool and parking. Each building houses seven units – four residential and three for offices or studios. These buildings showcase modern architecture’s principles.
Innovative Remodeling of a Unique Home
We transformed two units into a unique home with six half-story levels. Interestingly, this home has no corridors. Instead, a staircase connects various spaces, acting as a central landing. Additionally, four tiered terraces extend this concept outdoors, leading to the garden.
Moreover, we faced the challenge of streamlining space functionality while preserving the original project’s essence. This essence includes a strong connection to the exterior and panoramic views of Barcelona.
Maximizing Space and Functionality
The top two levels serve dual purposes: bedrooms and work areas. In contrast, the middle levels are common areas, extending to lower levels for recreational activities and garden access. Additionally, the bottom level can transform into a guest bedroom.
We placed great emphasis on fixed furniture and fittings. These multifunctional elements not only define spaces but also ensure safety. They include desks, storage, dining areas, and sofas, integrating indoor plants for a natural ambiance.
Custom-designed furnishings adapt perfectly to the home’s levels, offsetting any spatial limitations.
Finally, we chose materials and colors that reflect the original design. These include ceramics, natural oak, and rendering. We extended the original deep red, green, and terracotta tones to the new furniture, creating a seamless integration.
This refurbishment results in neutral, light, and timeless interiors. They harmoniously blend with the external environment, optimizing the home’s functionality and freeing up space.
Photography by Oriol Gómez
Visit Nook Architects
- by Matt Watts