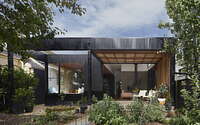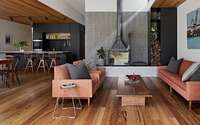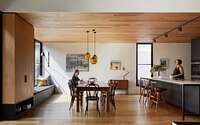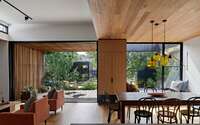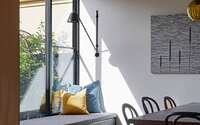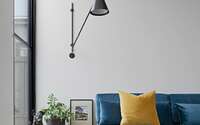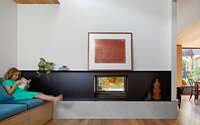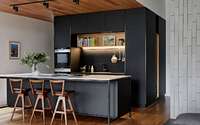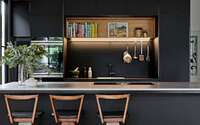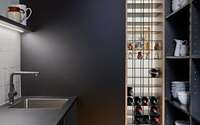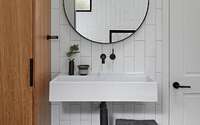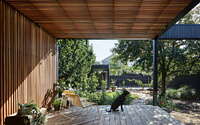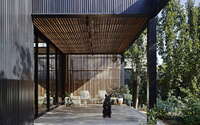Lucky House by Kuzman Architecture
Kuzman Architecture transformed a double fronted Victorian house located in Melbourne, Australia into a Lucky House – welcoming and expensive home for their growing family.










About Lucky House
Revitalizing the Victorian: Lucky House
Initially, the owners of Lucky House in Williamstown approached us with a vision. They aimed to revamp their Victorian house, making it both expansive and welcoming for their burgeoning family.
In response, we undertook the delicate task of restoring the original heritage home. Additionally, we added a living wing, deeply inspired by the clients’ fervor for mid-century design. Importantly, blending the old with the new and seamlessly merging indoor with outdoor spaces became pivotal in sculpting an ideal setting for a modern family.
Defining the Vision
What was our directive? Firstly, to infuse more natural light. Next, to render communal spaces more interconnected and dynamic. Moreover, we sought to foster a deeper connection between the house and garden, steadfastly preserve the rich heritage, and embed Mick and Felicity’s love of mid-century design into the spacious areas.
Navigating the Challenges
On one hand, the house’s heritage section craved rejuvenation. Our ambitious goal: to modernize it in terms of energy efficiency, yet without diluting its authentic Victorian charm. Conversely, the house’s rear, a relic from the 1990s, grappled with several issues: a fragmented spatial flow, subpar insulation, inadequate natural light, and a feeble bond with the cherished garden. It also conspicuously lacked the personal flair that mirrors the family’s individualistic style.
The Heart of Lucky House
Residing in this unique abode are Mick, Felicity, their daughters Stella & Louisa, and their beloved dog, Lucky. Nestled in Williamstown’s picturesque bay side suburb, they envisaged Lucky House as their “forever home.” As time passed, with the Victorian structure showing signs of age and their daughters evolving into young adults, an upgrade beckoned. Their renovation odyssey, subsequently, became a testament to Felicity & Mick’s unwavering passion and crystal-clear design aspirations. After three meticulous design iterations and several transformative years, their vision materialized—aptly christened, Lucky House!
Innovative Solutions
At the project’s core was a pivotal objective: to craft a harmonious fusion between the old and the new. To achieve this, we embraced the concept of framing—meticulously delineating spaces and vistas, both internal and external.
Strategically placed, simple black forms celebrate features like an aged pear tree and open sky vistas. Similarly, window seats and timber decks, beautifully framed, function as serene transition zones. Internally, we innovatively introduced new living spaces, accentuated by comforting timber ceilings. These spaces, in turn, facilitate warmth and spatial variety—spanning areas like the kitchen, dining, and cozy window seats. Furthermore, these structural tweaks serve a dual purpose: enriching the ambiance and ushering in radiant beams of sunlight. With the inclusion of expansive glass, each room undergoes a visual metamorphosis throughout the day, unveiling panoramic lush vistas.
In conclusion, our approach delicately balanced innovation with tradition. We championed a restrained material palette, harmonizing the contemporary with the heritage. For enhanced eco-friendliness, we bolstered insulation, integrated double glazing, and optimized vast glass expanses to harness Northern light and promote cross ventilation.
Photography by Tatjana Plitt
Visit Kuzman Architecture
- by Matt Watts