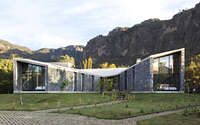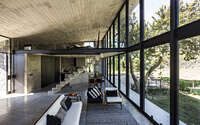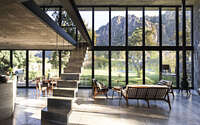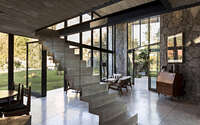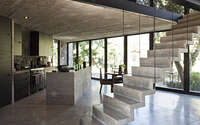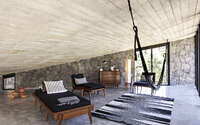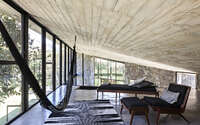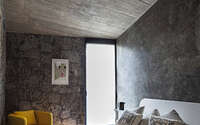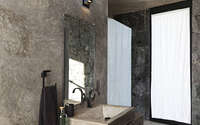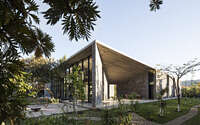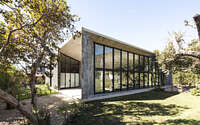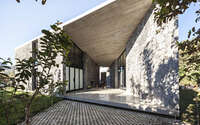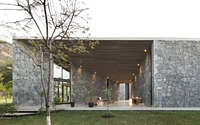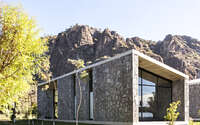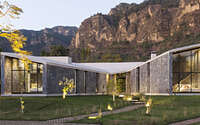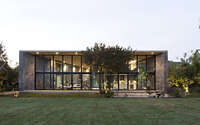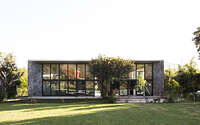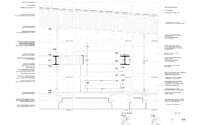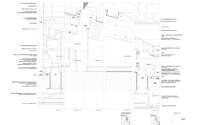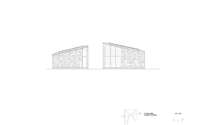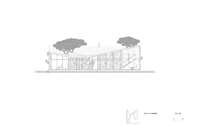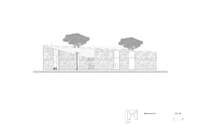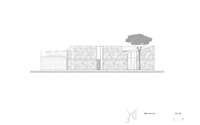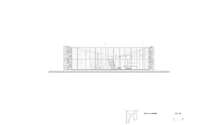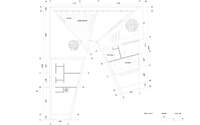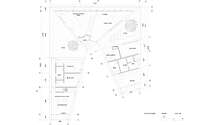MA House by Cadaval & Solà-Morales
MA House is an inspiring stone house located in Tepoztlán, Mexico designed in 2018 by Cadaval & Solà-Morales.













About MA House
Stone: The Bedrock of MA House
Primarily driven by practical concerns, the choice of stone as the chief building material stems from its abundant local presence. Additionally, its low maintenance and cost-effectiveness per built square meter (roughly 10.8 sq. ft.) make it appealing. Given these advantages, integrating stone poses structural, typological, and aesthetic challenges.
Setting the Scene: Tepoztlán
Situated on Tepoztlán’s outskirts, a quaint village with pre-Hispanic roots and a colonial heart, MA house is a mere 60 Km (about 37 miles) from Mexico City. Famous for its endless sunshine and consistently pleasant temperatures, Tepoztlán also flaunts lush greenery. Especially during the rainy season, the village radiates nature’s vibrant spirit.
Despite being encircled by majestic mountains and neighbored closely on either side, the MA house transforms stone—an ostensibly rigid material—into a radiant, spacious sanctuary. The core design emphasizes maximizing mountain views while minimizing side exposures. Central to this concept, however, is an inviting open patio. Yet, in contrast to traditional patio homes that centralize activities and circulation, the MA house innovatively channels its circulation externally. As a result, the structure unfolds as a series of purposeful spaces that trace a geometric square. Simultaneously, the design incorporates a blend of open and enclosed areas; exterior roofed patios, cutting diagonally, disrupt the otherwise stringent perimeter.
Architectural Choreography
Consequently, the house manifests as three cohesive pavilions bound under a singular roof, thereby producing two sheltered patios. This continuous roof serenely rests upon the home’s primary attraction—its structural stone walls. This stone, with its raw texture, not only shapes the domicile but also amplifies the breathtaking surroundings. Hence, occupants relish in a dynamic, ever-evolving connection with nature, always shadowed by Tepoztlán’s grand mountains.
Photography by Cadaval & Solà-Morales
Visit Cadaval & Solà-Morales
- by Matt Watts