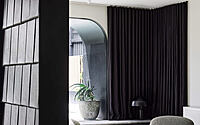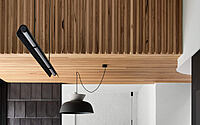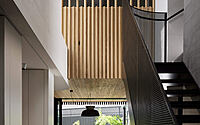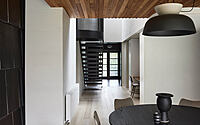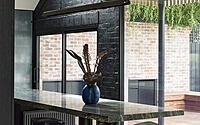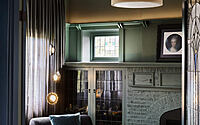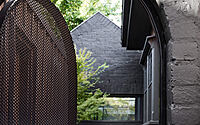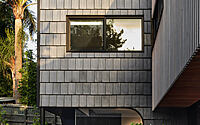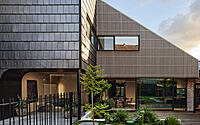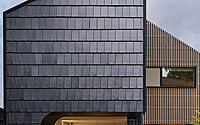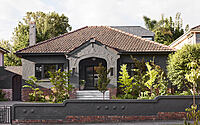Hawthorn Gable House: Heritage Reimagined by Splinter Society
Discover the seamless melding of heritage and innovation at Hawthorn Gable House, Australia, where Splinter Society has crafted a contemporary haven for a bustling young family.
Here, the time-honored beauty of an interwar home is thoughtfully preserved while speaking a modern architectural language. This home embodies financial and environmental prudence without sacrificing functionality or aesthetic grace. It stands as a testament to a design that celebrates light and space, integrating history with a bold, contemporary outlook.












About Hawthorn Gable House
Hawthorn Gable House: A Modern Family Home with a Twist
Nestled in a cherished heritage area, Hawthorn Gable House is a modern home for a family. It mixes traditional styles with a new design, creating a space that’s easy to love.
Modern Living Honors History
The mission was simple: make a beautiful, up-to-date home that keeps the old house’s spirit alive without breaking the bank. Splinter Society saved the original layout and special details like the old roofing and brickwork. This keeps the neighborhood’s historic feel while making a home that works for a family with three kids.
The design links the home to the outside, giving great views and privacy. Plus, keeping smaller rooms saves money and helps the planet.
Bright Spaces and Cozy Corners
Aiming for a bright home that still feels warm, they carved out a high, window-lined entryway. Light streams in, filtered through wooden screens, making it welcoming. The former garage is now a kitchen, adding to the home’s historical charm.
Where Old Meets New
A new part of the house gives the family room to spread out. It takes cues from the original roof but with a fresh look. An updated version of the old arch at the front door frames a new glassy opening.
From the outside, the house changes from the front yard to the back. But inside, it’s hard to tell where the old part ends and the new begins. This mix lets both the house’s history and its new life shine together.
Photography by Sharyn Cairns / @sharyncairns
Visit Splinter Society
- by Matt Watts
