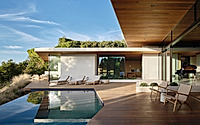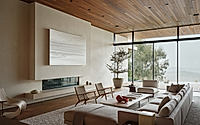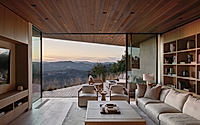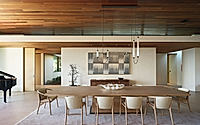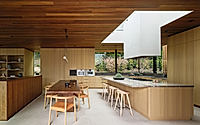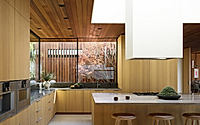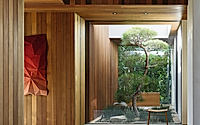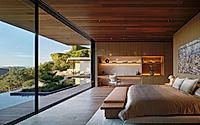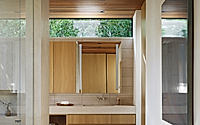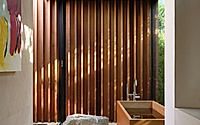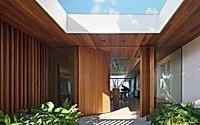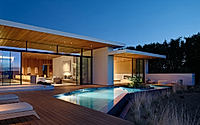Carla Ridge Residence: Montalba Architects’ Hillside Oasis
Montalba Architects‘ latest residential design, the Carla Ridge Residence, is a captivating single-story house nestled in the hills of Beverly Hills, California. Offering unparalleled views of the surrounding landscape, this modern home seamlessly blends interior and exterior spaces through a series of interconnected courtyards, creating moments of tranquility and environmental reprieve. Featuring a layered material palette and clean, contemporary lines, the Carla Ridge Residence exemplifies the pinnacle of West Coast residential architecture.











About Carla Ridge Residence
Carla Ridge Residence: A Tranquil Oasis Amidst the Hills of Beverly Hills
Nestled amidst the rolling hills of Beverly Hills, the Carla Ridge Residence by Montalba Architects offers a serene sanctuary that effortlessly blends indoor and outdoor living. Designed in 2023, this single-story home takes full advantage of its picturesque setting, with expansive views of the surrounding hillside, valley, and sprawling city skyline.
Seamless Transition from Exterior to Interior
The home’s exterior exudes a warm, natural aesthetic, with a palette of rich wood and clean, modern lines. Overlapping horizontal rooflines and extended overhangs create a sense of visual depth, while the strategically placed clerestory windows flood the interior with natural light. A series of courtyards and outdoor living spaces seamlessly connect the home to its lush surroundings, inviting residents to immerse themselves in the serene natural environment.
A Harmonious and Functional Interior
Stepping inside, the Carla Ridge Residence showcases a harmonious blend of materials and design elements. The open-concept living, dining, and kitchen areas are bathed in natural light, creating a bright and airy atmosphere. The kitchen features a sleek, minimalist design, with a large central island and high-end appliances that cater to the discerning homeowner. Adjacent to the kitchen, the dining area offers a cozy yet sophisticated setting for gatherings, with a wooden dining table and comfortable chairs.
Tranquil Bedrooms and Spa-like Bathrooms
The home’s private spaces, such as the bedrooms and bathrooms, are equally thoughtful in their design. The master bedroom, with its expansive views and direct access to the outdoor deck, provides a serene retreat for the homeowners. The bathroom, showcasing a similar material palette of warm wood and clean lines, features a luxurious walk-in shower and a freestanding vanity, creating a spa-like ambiance.
Harmonious Integration of Nature and Architecture
Throughout the Carla Ridge Residence, the design seamlessly integrates the natural environment with the architecture, creating a sense of balance and harmony. The layered and textured material palette, combined with the clean, modern lines, imbues the home with a subtle warmth and movement that resonates with the surrounding landscape. The result is a residential oasis that offers its occupants a tranquil escape from the bustling city, all while embracing the beauty of the California hillside.
Photography courtesy of Montalba Architects
Visit Montalba Architects
