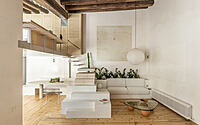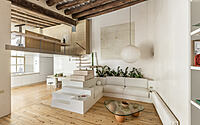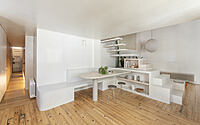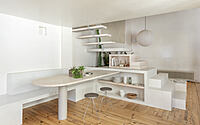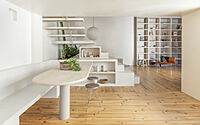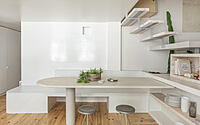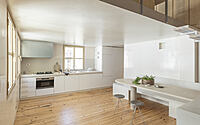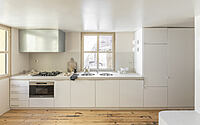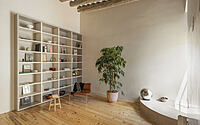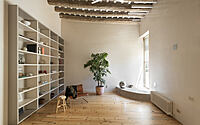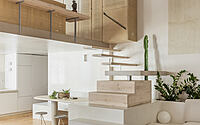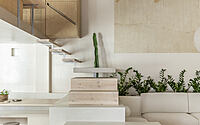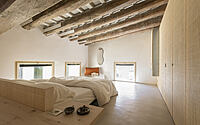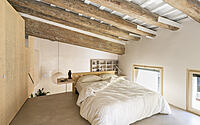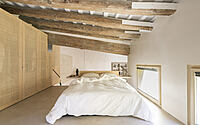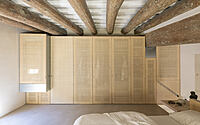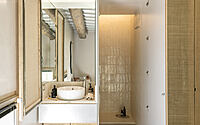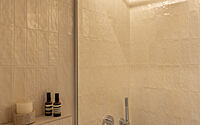Palau Apartment by CaSA – Colombo and Serboli Architecture
Palau Apartment is a lovely home located in Barcelona, Spain, redesigned in 2022 by CaSA – Colombo and Serboli Architecture.












Description
The apartment is located on the third floor of an ancient building nearby the famous Palau de la Música in the heart of Barcelona. The client is a young Italian fashion designer that fixed his residence in the Catalan capital.
Visiting the property, the architects were immediately struck by the open space proportions and five-meter high ceilings. Accordingly, the architects proposed a more daring refurbishment then the one initially envisioned by the client that was focused only on a new bathroom and closet.
The project highlights and embodies several charming existing elements such as the massive wooden beams and wooden floors, the mezzanine overlooking the living area, and the two-floor metal windows. A solution was needed to rationalize a very compact bathroom and substitute stairs to the second level due to structural problems.
The property is extremely quiet, overlooking silent courtyards of the old part of Barcelona.
The client looked for an equally calm, neutral palette of materials and colours and preserve and enhance the property’s atmosphere and to “keep it simple and warm”.
Concept and Layout
The designs solutions are informed by the client’s desire to keep the appeal of original elements and weathered materials. The architects decided to face the project through a ‘wabi-sabi’ approach that could easily incorporate original features and imperfections, while retaining the charm of the apartment.
Shapes are simple, bold, with recurring basic forms: squares, circles, spheres – while sturdy solid surfaces were used to combine the monumental language of existing elements.
Colombo and Serboli immediately found a resemblance between the apartment’s spaces and the architecture of Luis Barragán, always a reference for the firm. The work of Carlo Scarpa is also suggested in the sculptural stairs and furniture piece, central to the space, that defines the whole project.
The concept is built around the idea of a multifunction block, a layered central element, around which the space and activities develop. The layout has been kept completely open, loft-like.
The existing entrance corridor is narrow, but sided by a bookshelf and featuring a rough wall displaying layers of previous ancient stucco. It leads to the kitchen space, wide and bright with square windows overlooking planted courtyards.
The kitchen is simple and white, with porcelain countertops and backsplash, globe lamps and a bespoke brushed steel kitchen hood above the hobs.
The dining area grows out of the central stair element. On the kitchen side the block has niches, openings and shelves to contain tableware pantry. A massive, arch-shaped slab of travertine marble protrudes out of the block to create a one-legged dining table and bench. A little square niche hides a spotlight, a disguised sconce.
Once passed the multi-purpose stairs-block, a double height space opens up, very airy with its five meters height and monumental timber beams. Here the stairs plinth forms an L-shaped seat, whose backrest doubles as a planter to be filled with green, houseplants crowning the simple sitting. Hovering above the area is the sphere of a delicate paper lamp, a Japanese reference.
A big, square patch of ancient stucco preserved atop of the living seat adds layers of history to the space.
The living area has a double height corner window, at whose feet a round plinth has been built, covered in micro cement, generating a special corner in the natural light of the window, with views on the courtyard, perfect for reading.
Opposite this window, a solid, wide, 3,5m height bookshelf in neutral colours will slowly host the client’s collection of objects books.
The stairs are conceived as layers of materials, connecting the two levels, getting lighter as they go up. The initially solid plinth is surmounted by steps as a wooden block. Then stairs bend into a suspended micro- cement landing with a half circle shape cut-out to allow a taller plant to grow through it. The last few steps, in light colour wood are floating atop, doubling as light source above the dining table, thanks to a trim of led lights.
On the second level, the bedroom area is open onto the living. A wicker panel functions as both headboard and balustrade. Around it runs a ledge suspended in the double height space – a quote from Halston House, the 1960s Paul Rudolph’s project. This forms two bedside tables at the extremes, as well as a display shelf for the living area overlooking the double height space.
The closet dominates this space, as a warm monolith, clad in woven wicker screens. One of these screens hides the door to a small bathroom, while another conceals a hand washbasin within a mirrored box, placed within the bedroom. A third embodies the stairs handrail, through a diagonal cut.
The bathroom is covered in vertical ceramic tiles with an elegant nacre finish, adding a new texture to the matt-to-shiny palette of neutral shades of the apartment.
The architects played with different finishes – from glossy to rough – the otherwise neutral palette.
Materials have been selected with, tactile, texture-based criteria: white micro-cement for the stairs and seats block, light natural wood, woven wicker panels, etc. Enamelled painted walls reflecting the light contrast with matt micro-cement, rough travertine slab and porcelain kitchen tops.
A textured bouclé fabric was picked for the seat cushions. Brushed steel details complete the palette, like in the bespoke cooker hood.
The simple furnishings (that will be expanded by the owner) include a low glass table with terracotta sphere feet as well as vintage pieces like the steel three legged stools of the dining table, and two leather seats.
Photography by Roberto Ruiz
Visit Colombo and Serboli Architecture
- by Matt Watts